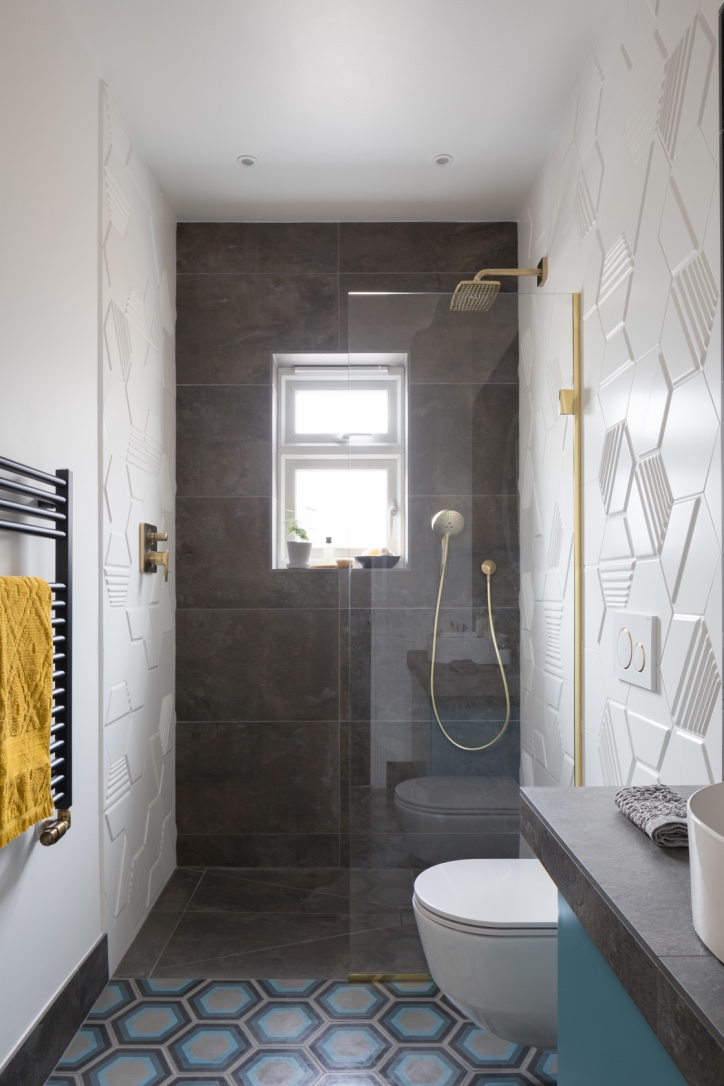What To Consider When Planning A Loft En-Suite
Share
Copy Link
A loft conversion en suite is a great way to add value to your home, in addition to the obvious practical benefits. Here are some of the things to think about when planning your loft conversion en suite - from practical plumbing to maximising the layout! We also have some beautiful loft conversion en suites to give you some inspiration.
If you are in the early stages of planning your loft conversion, then our loft conversion cost estimate is a great tool to get a high level feel for the cost. Our handy checklist will also guide you through the process step by step!
Embrace sloping ceilings
Instead of going against the nooks and slopes, try and embrace them and make them a feature of your new en-suite. Placing the bath under the slope is a good option as you don't need the same head space as you would elsewhere in the loft conversion en suite.
We love this en-suite in a loft space shown below, where the walk in shower is a feature in the middle of the room and the bath is tucked under a large skylight.

Image Source: Amazing Space Lofts
Make the most out of your space
Don't try to pack too much in if your loft is small - a simple shower room will feel more spacious and still add value. Wet rooms are a stylish feature and will allow you to maximise the room, or consider a walk in shower which gives the feeling of space without having to tank up the bathroom as you would with a wet room.
This walk in shower by Ripples Bathrooms below which gives the illusion of space, even though the room is small. The shower screen is a stylish and practical addition as will stop the spray going everywhere in this loft conversion en suite.

Image Source: Ripples Bathrooms
Maximise the light
One of the most amazing things about loft extensions is you can bring in so much light from above. Windows in the roof allow up to 3 times the amount of light than a standard vertical window, so make a real feature out of your loft conversion en suite and maximise the size of the windows. Not only will this allow more light into your bathroom but it will also help with the ventilation in the room.
These modern black aluminium windows below look stylish and will also allow you to gaze up to the stars when relaxing in the bath.

Image Source: Simply Loft
Plan the drainage and plumbing carefully
Installing a new plumbing and drainage system can be costly, so try to plan your new loft conversion en suite where the soil pipe can easily join the existing pipework to the side of your house. This is not always possible and your plumber will be able to create a new system, however it is easier and cheaper if you can connect to the existing system.
Another important factor when planning a loft conversion en suite is ensuring that the existing boiler can cope with the additional water pressure. If your system works from a header tank, it will need to placed higher than the taps or showerhead to create enough pressure. Ideally you would replace a traditional system with an unvented hot water system which relies on the mains pressure rather than header tanks. Just make sure your mains pressure is at least 1 bar of pressure - if there isn't enough then you can fit a pump to get the pressure required.
For all drainage and plumbing, consult and expert plumber to make sure you find the best solution!

Image Source: Instil Design Ltd
Think about the heating
A simple way to heat your bathroom in the loft is by fitting underfloor heating - not only will it free up wall space but it will also be economical. Electric underfloor heating mats works well in loft conversion en suites as they require no plumbing and are cheap to install.
Not only will underfloor heating give your bathroom a luxurious feeling, it also works well to dry the wet floor if you are opting for a walk in shower or wet room.
For more info on underfloor heating, check out our article expert advice - underfloor heating.
Published: June 13, 2019



