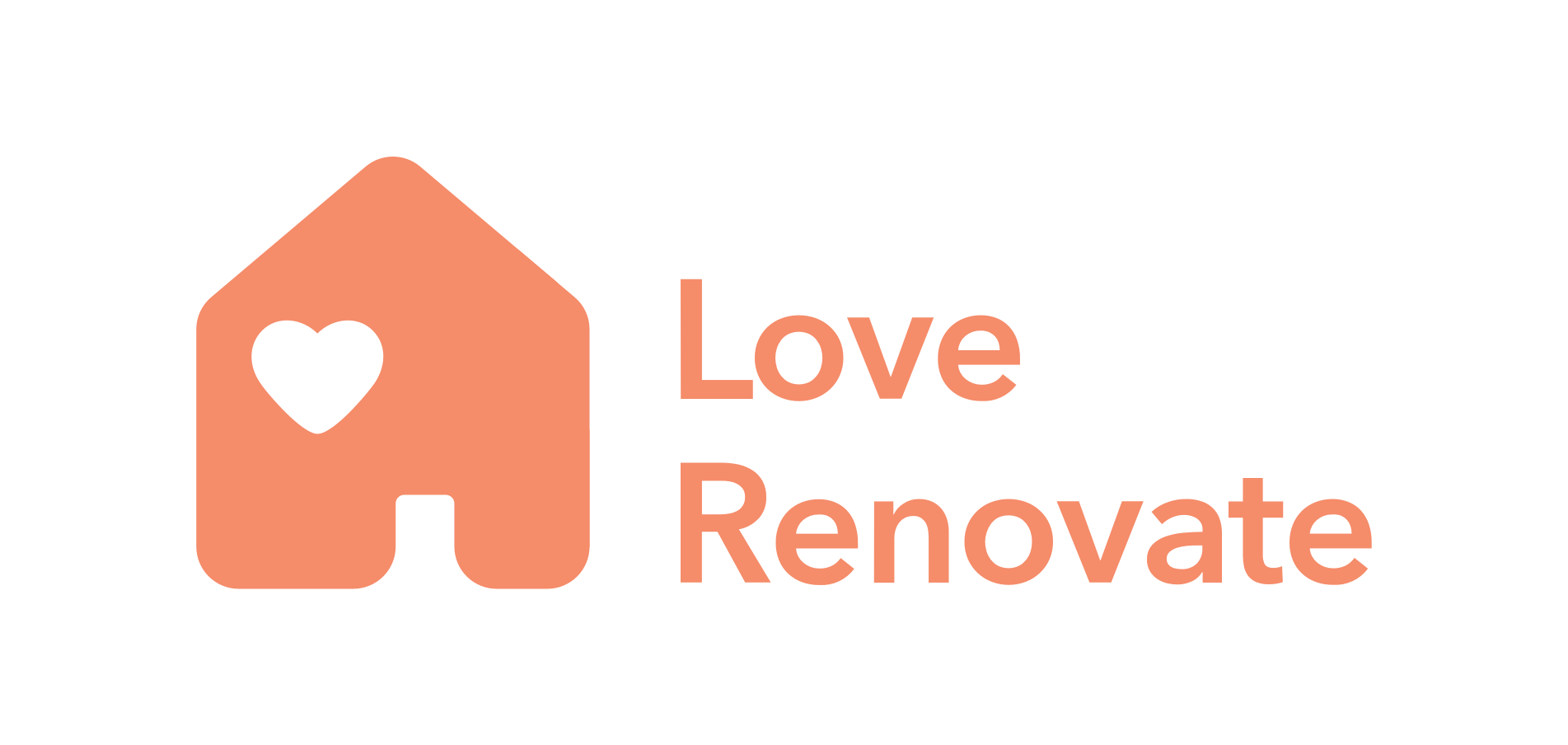An Extended Family Home With So Much Style
Share
Copy Link
We first fell in love with this week's renovation tour as the style is so individual and not really like anything else we see. The colour scheme is lovely and light with touches of pink and dark greys, keeping it feeling really homely.
The home has been extended to create a larger kitchen area, as well as a loft conversion which created more bedrooms. The result is a stunning home which flows so well, with the wonderful internal steel doors showing how you can stylishly break up an open plan living space.
We chat to Lu (@thehousepotnoodlesbuilt - the best Instagram name!), who shares with us her renovation story!
Can you tell us about your home and renovation project?
We bought our place about two years ago now and it took about 7 months to complete. We took a house that was full of damp and mouldy walls and pretty much took it back to a shell and started again.
We reconfigured every floor adding a kitchen extension and loft conversion at the same time, turning a two and a half bed into a 4.

The stunning kitchen island
What was your biggest challenge during the renovation?
Living in it!! We had all our furniture and boxes in the place as us, as we couldn’t afford to rent somewhere else while the work was going on. We were living in one room with Tank the dog, Dol the cat and my step son on weekends! The dust was not fun and we had to keep moving our stuff around as the build went on.

The beautiful master bedroom with wonderful high ceilings
You have such a wonderful style - what has influenced it and where do you get your ideas?
I think I just get a feel for a look or colour scheme I’m attracted to and roll with it. I look through Instagram and Pinterest a lot but also I think a lot about the overall ‘feel’ I want spaces to have. Like our living room which we painted dark and shut off from the main space as with such a light and large kitchen I wanted somewhere a bit warmer and cosy to retreat into!

We love the lounge which looks so cosy
What are you most proud of and why?
Probably the fact that we chose to do all the work at once which was stressful and tiring but it got it done fast, rather than living with things half done and doing work bits at a time.
It was a big project and we chose to get individual trades and manage them rather than get a building company - this was a job in itself but saved us a lot of money.

The steel doors break up the open plan living space wonderfully
Where is your favourite place in your home now?
I think our bedroom and en-suite. It gets all the sun in the morning and it’s such a peaceful space. Plus I have a pink sink 😉

The lovely en-suite with the pink sink!
What would be your biggest piece of advice for anyone about to start out?
Realise you will have to think about every detail and measure EVERYTHING. Also make sure you’re on site for finishes as I guarantee the builders will make the wrong decisions on your behalf otherwise!

The rolltop back is just the best!
Published: June 30, 2020



