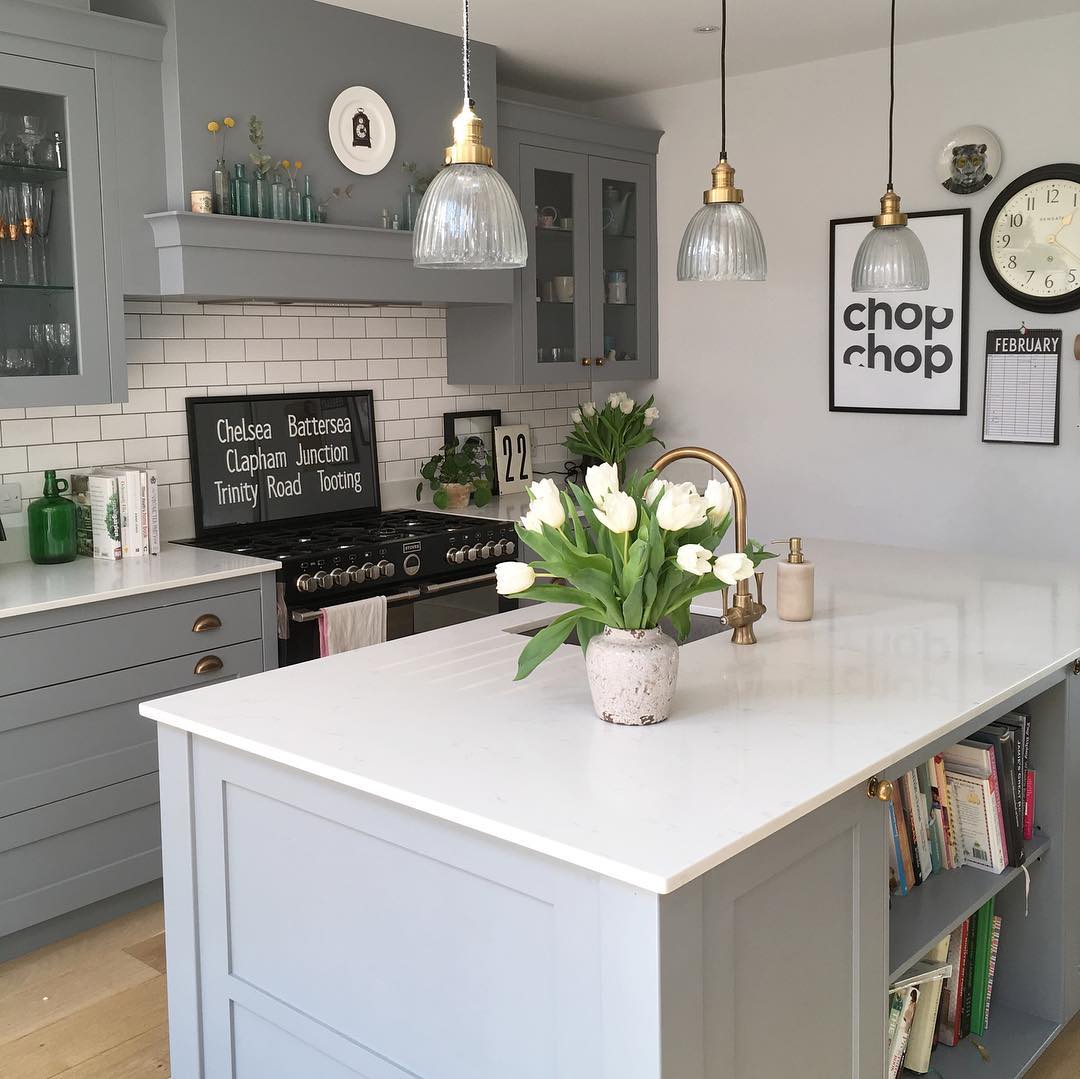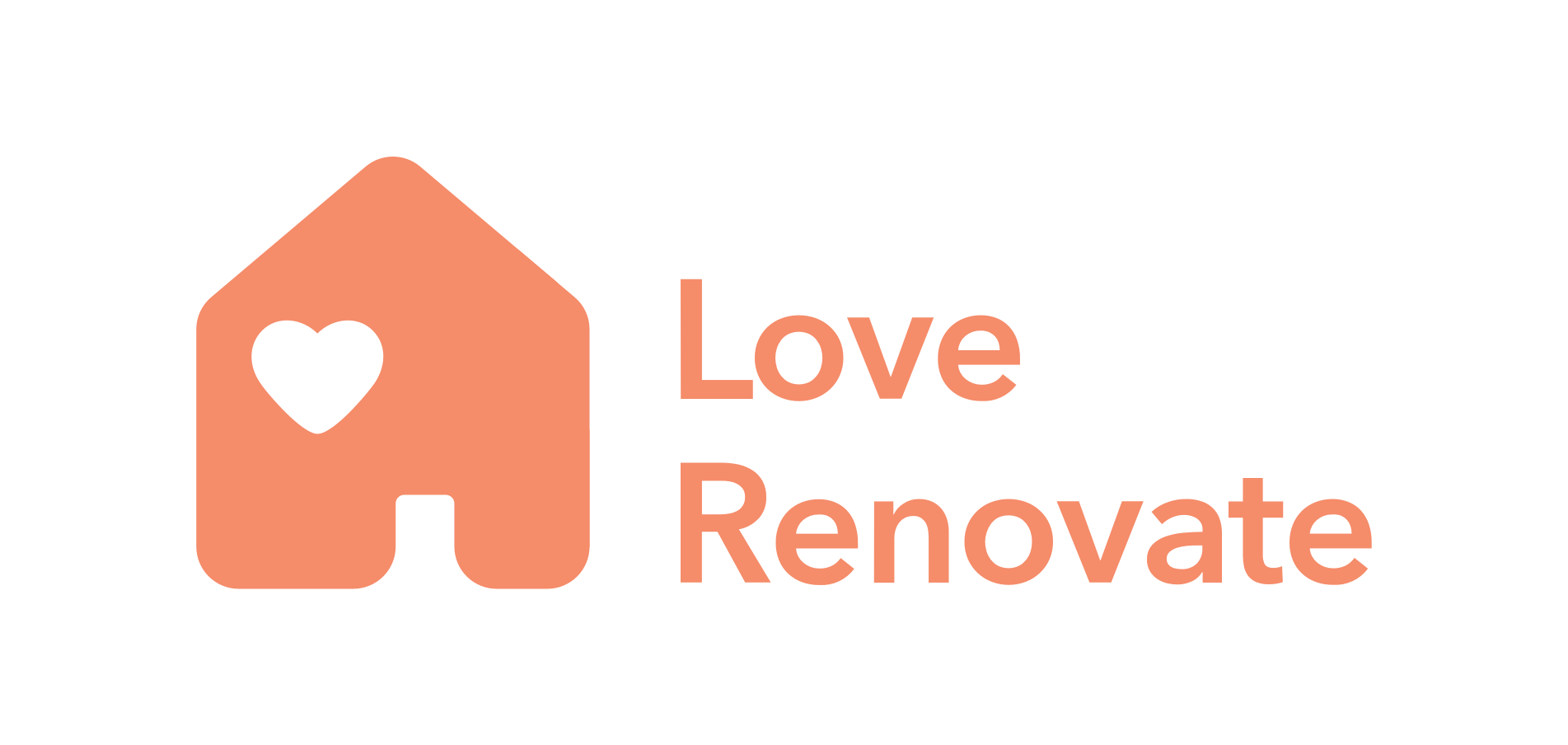A rear extension creates this dream family home
Share
Copy Link
This weeks renovation tour is from one of our very favourite accounts on Instagram, FallowGrey. The interiors are absolutely stunning, with a monochrome backdrop and pops of strong blues and muted pinks. There is also some amazing furnishings and wall art that give this home bags of character.
The property is a Victorian terrace in greater London which was given a rear extension and a full internal revamp, bringing it right up to date.
Thanks to Emily for sharing her renovation advice and photos of her beautiful home.

The lounge looks so inviting
Can you tell us about your renovation project?
We moved to Kingston nearly 4 years ago and planned to extend our house with a kitchen diner and update the decor and bathrooms but after living here for a few months we realised the house had a serious damp problem, which hadn’t come up in the surveys. We had to move out for 3 months and rent a flat with our 2 year old daughter while the house was gutted completely and extended.
We extended the kitchen by 4 metres to create a big family space with play area and dining room.
All the windows were replaced in the house to help ventilation and we sourced fireplaces which were in keeping with the style of the Victorian house.

We love this seating area in the open plan kitchen
How much of the work did you do by yourself?
The main construction of the house was done by our builders but we have done most of the decorating ourselves.

The bathroom in the loft conversion
What was the biggest challenge during your renovation?
The budget! I think it always costs more than you expect it to as additional costs always pop up.
It was also challenging planning all the rooms when we were living in a different place and only popping in a couple of times a week with a toddler.

How unique is this bedroom in the loft?!
How would you describe your style?
A mix of light and dark. I love bold schemes with a touch of quirk and colour.

This outdoor space is just perfect
Where is your favourite place in your home now?
The kitchen and the loft. I love all of the light in both spaces.
One of my main aims with the loft conversion was to create a space that felt light and airy. I often find lofts can be a little enclosed. I really wanted it to feel open with views across the houses onto the street and trees. I’m so please we have managed to create that feel.

Beautiful modern shaker kitchen
What is your biggest piece of advice for anyone starting out?
Shop around and try to get lots of quotes before you start any building project. We met various builders who had different ideas which was so helpful as you learn something and can pick up ideas for your project.
Shop around online when you are sourcing fixtures and fittings too. You can save a lot of money by hunting around online which can really help your project.

We love the bold wall art
Published: September 12, 2019



