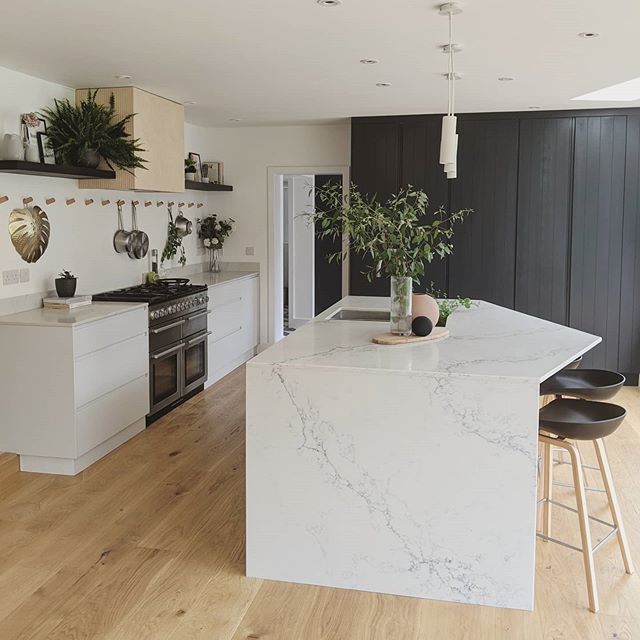A Contemporary Extension In A Conservation Area
Share
Copy Link
We really love it when we come across an extension that is bold in design and creates a truly special and unique home, so when we came across Fran's home on Instagram (@twopigsonehouse) we were so excited to feature her home in a renovation tour.
The front of the home is a charming period property, which completely contrasts with the stylish contemporary rear extension...they are such opposite styles which sit so well together. As is normally the case in a conservation area, planning officers are far more likely to allow for a more creative design to the rear rather than the front of the home, and the family have shown how to make it work.
The large open plan area has amazing oriel windows and sliding doors, allowing for the most wonderful views into the garden. The open plan area has been cleverly zoned to create separate living areas for the family, allowing them to be together but keeping the playing, living and cooking areas distinct.
Thank you to Fran for sharing her advice and photos of her gorgeous home...we love it!
The beautiful kitchen - we love the island unit and those floor to ceiling cabinets
Can you tell us about your home and renovation project?
We bought our home four years ago having had no intention of moving from our then current house out in the countryside however the location was too good to pass. Although the location was spot on, the house was a bit of a warren having been extended multiple times over the years. Despite this we could see the potential it had to become a great family house with a bit of thought and imagination.
After we moved into the house, we lived in it for a couple of years before enlisting the help of an architect we had admired the work of. Our brief was that we wanted to connect the living spaces we had to each other and open up the back of the house to the garden and the views we are lucky to have. We also wanted something contemporary to contrast with the period features of the front of the house.
Being in a conservation area, the design focused mainly on the back of the house which can't be seen from the road with the front remaining pretty much untouched. This apparently worked in our favour and our plans were approved first time.
Having jumped the first hurdle of planning, the next hurdle was finding a builder. This turned out to be a lot trickier than anticipated as the build was not a straightforward project as it involved a full renovation as well. Thankfully a friend recommended a builder who was able to fit our project in and suddenly we were ready to start. The project was supposed to take between 6-8 months but a global pandemic wasn't factored in! In the end it took 11 months and I have never been so relieved to move back home!
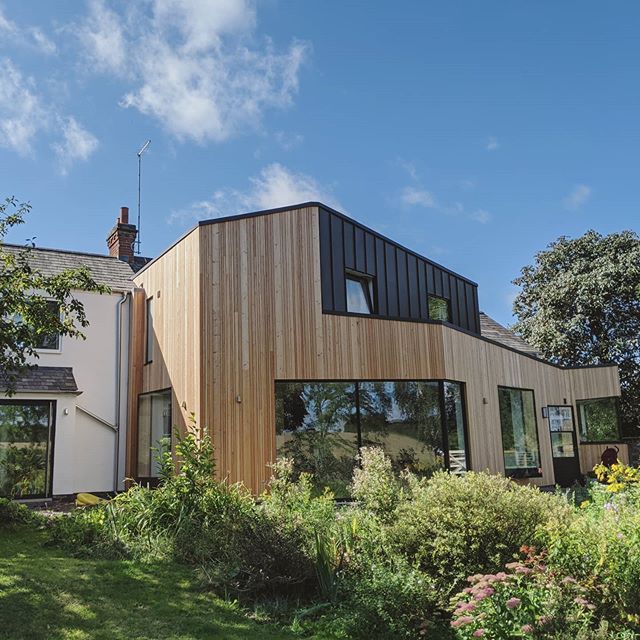
The contemporary extension sitting together with the original cottage
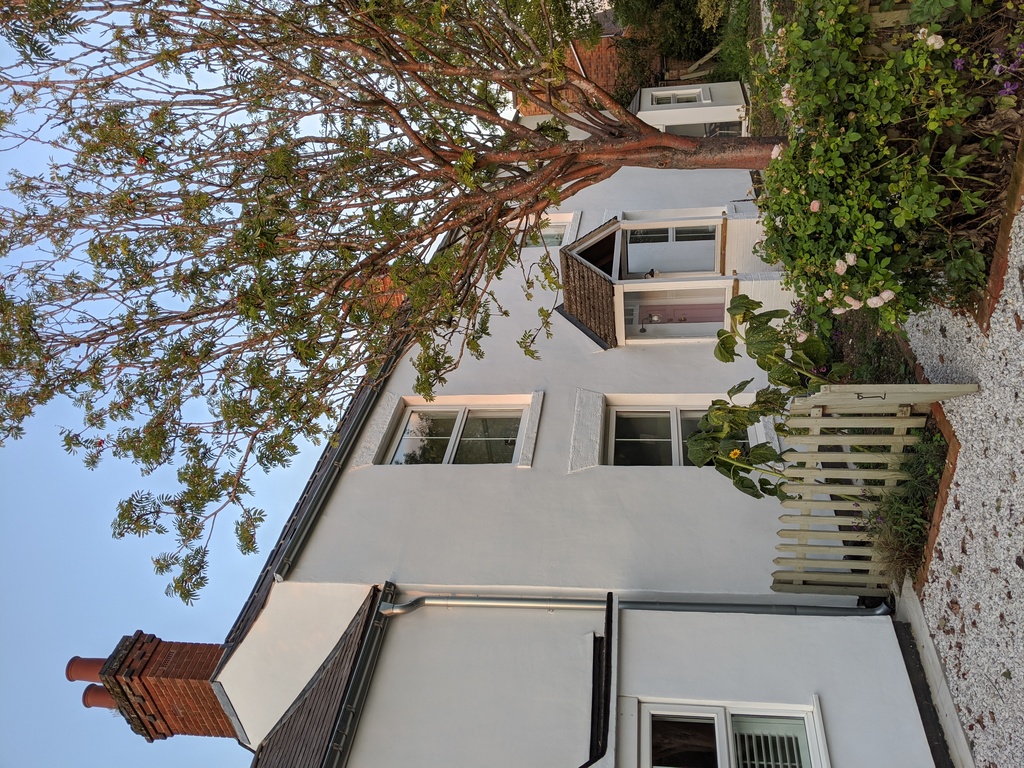
The front of the property has been kept traditional in appearance as the home is in a conservation area
Your home has such a modern and stylish extension - what influenced it?
That would probably be Pinterest and my love of Grand Designs! We have always loved properties where the new contrasts with the old and so wanted to do the same thing here. We also knew that we wanted to incorporate as much glazing as possible to enjoy the views from the back of the house. Interiors wise, Instagram has had a massive influence on me and I have enjoyed seeing how people have styled their homes, taking particular inspiration from interiors which feature a lot of natural textures and greenery.
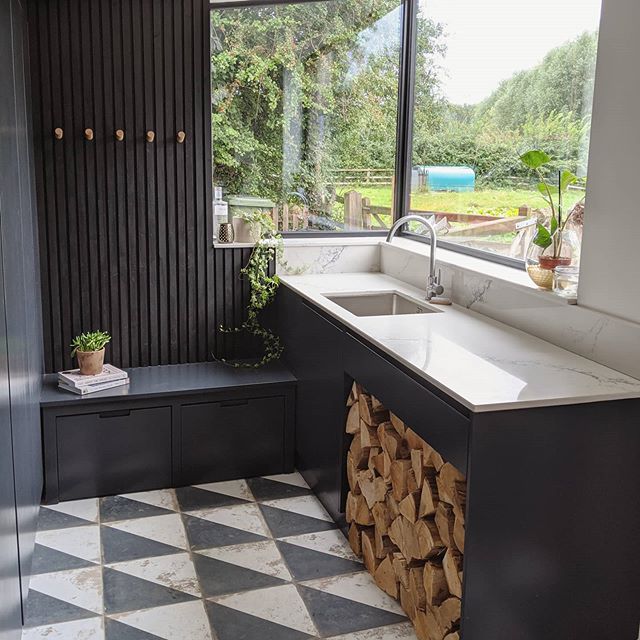
The most amazing boot room!
What was the most challenging part of the renovation?
Apart from the obvious Covid situation, the most challenging part was the initial stage of finding a builder. Despite putting out tenders to at least 12-15 builders, we couldn't find anyone willing to do it (at a reasonable price!). It was very frustrating as we had all the plans in place and were ready to go. However, we are so glad it worked out the way it did as our builders were amazing. Oh, and I should add that living in a small bungalow with three kids, 5 and under, whilst renovating during lockdown was also not ideal!
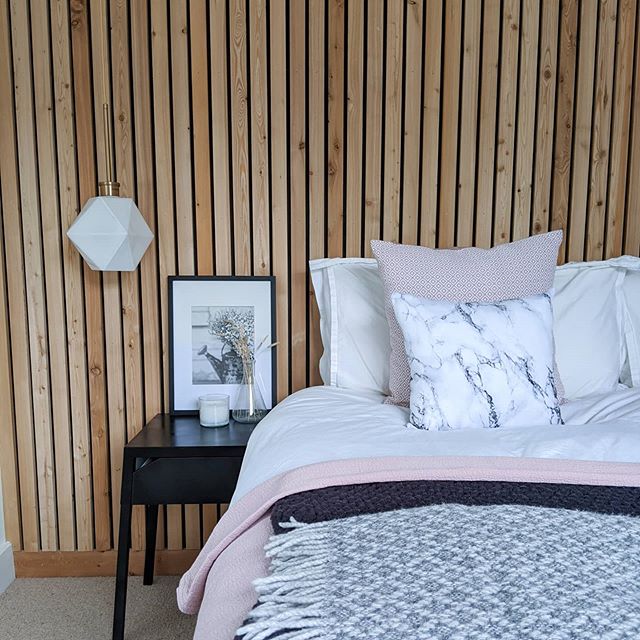
This cladding is such a wonderful idea in the bedroom
Which room do you love the most now?
That's a tricky one. I love our kitchen diner because I got to have my dream kitchen where everything has its own space and the kids have room to play. We also have our two oriel window seats in there which make the perfect spot for a cuppa or a cheeky glass of wine whilst watching the countryside change. However our bedroom and ensuite also have to be up there as they are my sanctuary away from the chaos that is life with small kids!
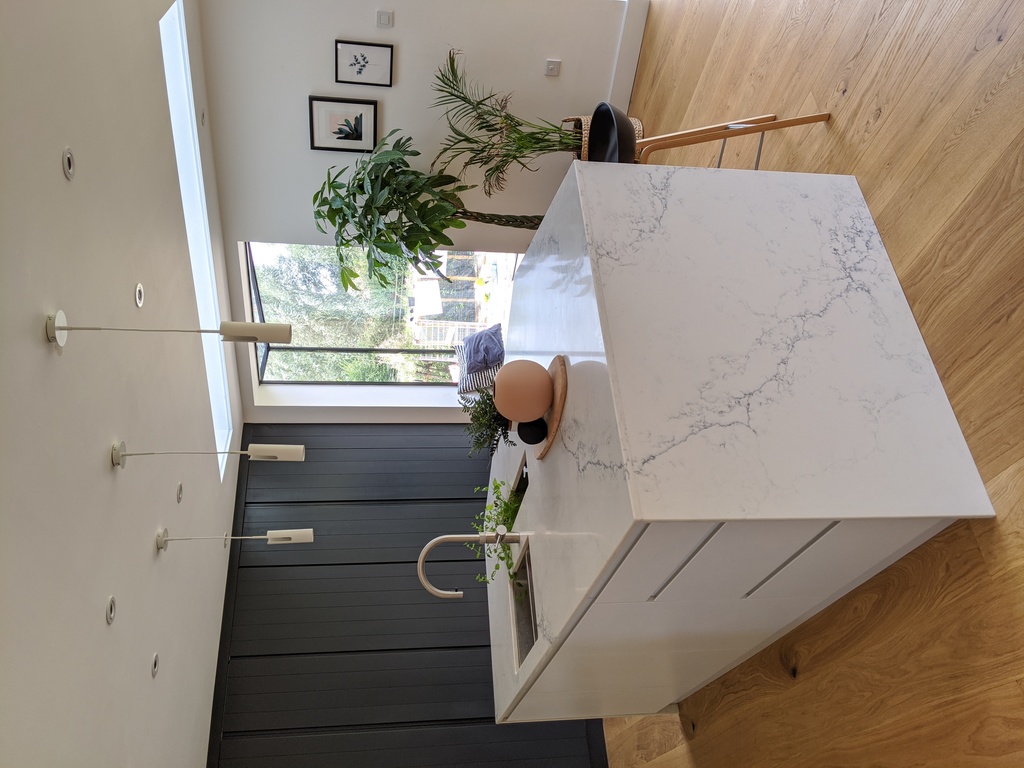
The oriel windows in the kitchen are a fantastic feature
What would be your advice to anyone starting a renovation?
Be brave. Be brave with the design, be brave during the build and be brave when it comes to making choices. Don't be afraid to make changes as you go along and speak up when you are unsure about something. It sounds really obvious but make sure your builder understands your vision as it saves a lot of time and can lead to them giving you some helpful suggestions as the build progresses (ours certainly did).
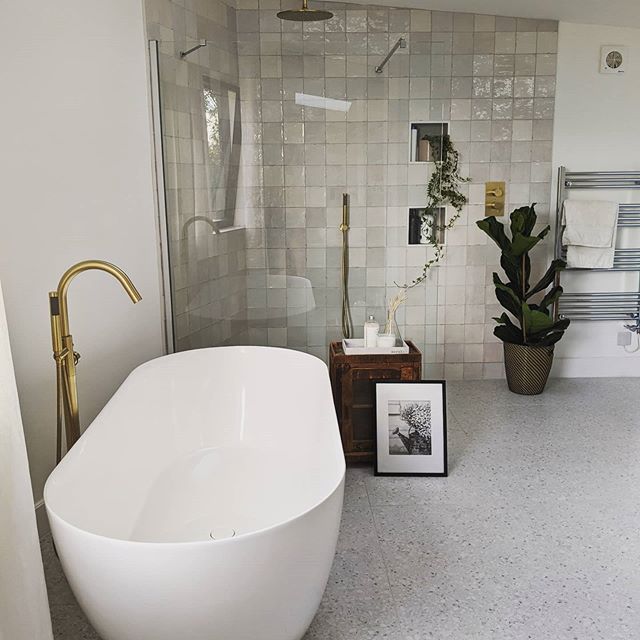
We love this beautiful walk in shower and elegant bathtub
What do family and friends say about your home?
We've really enjoyed showing our home to our family and friends. Most of them spend an age trying to work out where they are in the old house! The most common comment we have had is how well the spaces work together and the impact of the glass at the back opening up the view. It's a real wow feature when you walk in.
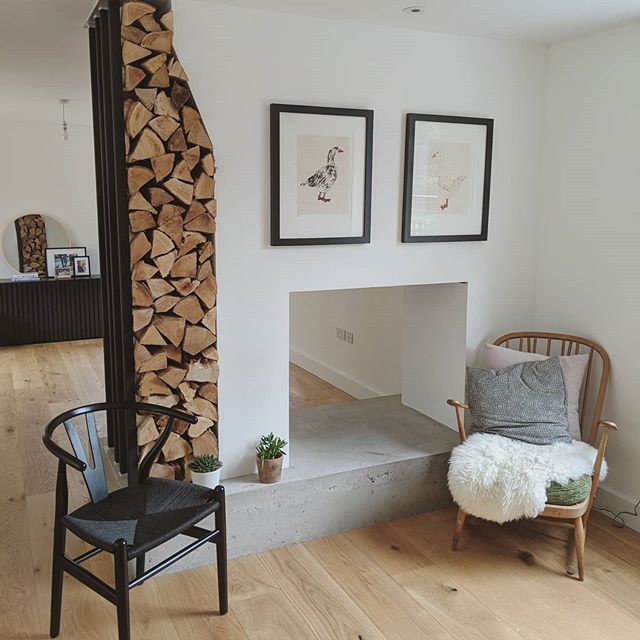
This feature chimney breast helps create distinct zones in the open plan living space
If you are thinking about a renovation project in the near future and need some help finding an architect or designer, we can match you with the most suitable ones for your project.

