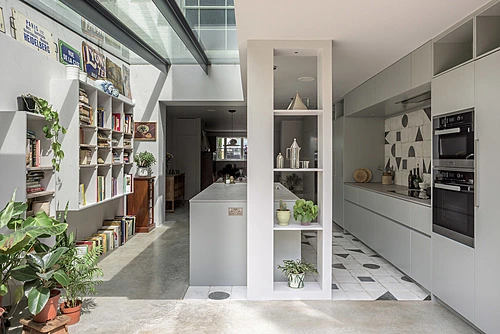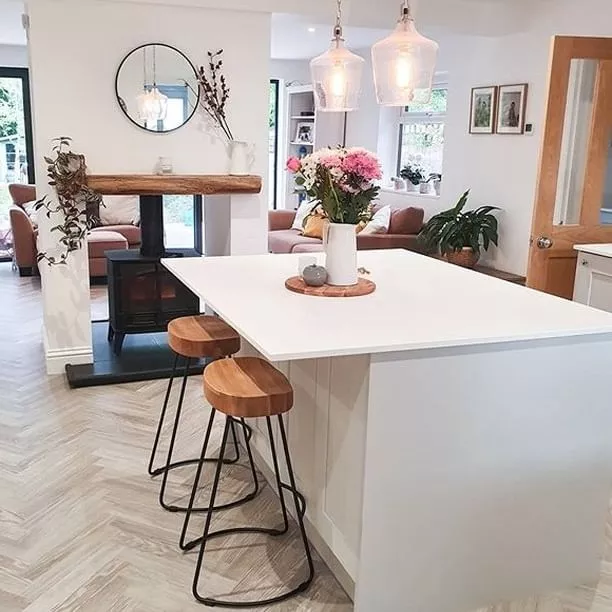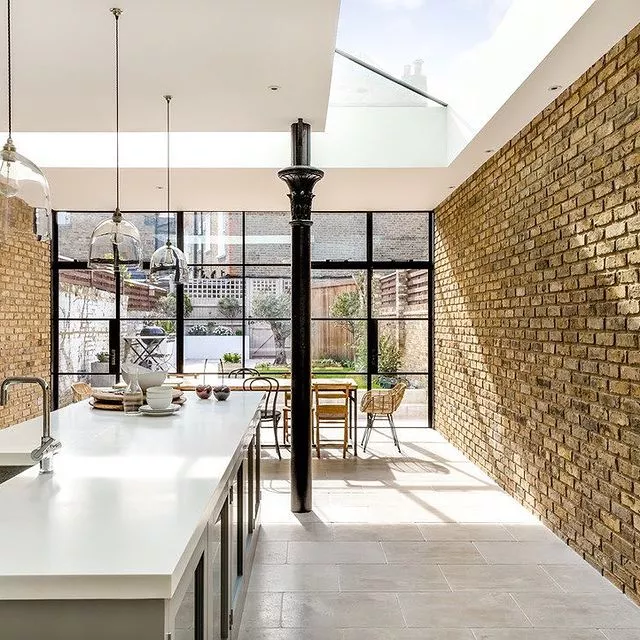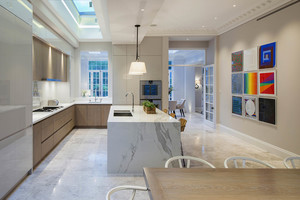Open Plan Kitchen Ideas - 10 Beautiful Designs
Share
Copy Link
We are big fans of open plan kitchens and love how it brings the whole family together by creating a sociable space. Open plan kitchens are also great for maximising the space in your home and making it feel so much bigger, using every inch rather than having rooms that are not lived in.
There are however some pitfalls which include toys sprawling on the kitchen floor, the smell of cooking lingering long after dinner and the space always being noisy with so much activity taking place (particularly if you have a young family!). So here are some of our favourite tips as well as some great open plan kitchen ideas to really make sure you create the perfect space.
If you are thinking about a renovation in the near future and need some help with where to start with your project, try our renovation advice session.
Renovation Advice Session
1. Use room dividers
Pocket doors or large internal glazed doors are a wonderful way to separate different areas of the open plan kitchen. They can be opened during the day when the house is busy and closed off in the evening if you want to relax in the cosy lounge area.
We adore the open plan kitchen idea from forestviewhouse on Instagram, who has the most wonderful internal steel doors between the lounge and the open plan kitchen / diner. They add style to their home whilst being so practical too!

Fabulous open plan kitchen idea from forestviewhouse on Instagram. Pendant lights - for similar try Espere in Opaline Glass by Pooky.
2. Create separate flooring levels
By creating a mezzanine or a raised level, you can separate off the lounge or dining area whilst still being sociable and enjoying the same space but keeping the areas clearly defined. The ideal time to incorporate a raised level is whilst you are extending, so plan this well in advance before you start any work.
We absolutely love what rangewood_edwardian_renovation has done to their extension. Creating a mezzanine level where they have a lovely lounge area, which looks down onto the dining area and the stunning kitchen. It's such a beautiful renovation, with the kitchen being separated into different zones, but still allowing everyone to be in the same space.
 Beautiful kitchen extension in the home of rangewood_edwardian_renovation on Instagram. Pendant light - for similar try Loki Chandelier by Pooky.
Beautiful kitchen extension in the home of rangewood_edwardian_renovation on Instagram. Pendant light - for similar try Loki Chandelier by Pooky.
3. Mix the flooring
Zoning open plan spaces using flooring is a great way to define and add a sense of purpose to open plan living spaces. Flooring can be split into zones, using different patterns and colours that work well together.
Ideas would be to keep the same material but change the pattern of the floor, such as herringbone oak flooring in the kitchen and a straight oak plank in the dining area. Or you could choose to have different types of floor such as carpet in the lounge area and tiles in the kitchen. There are so many options and changing the flooring adds some individuality to the open plan kitchen too!
This picture below by Maryse Renier Architecture showcases how open plan kitchens can work so well by adding contrasting flooring and dividing areas. The tiles on the floor of the kitchen area matches the splashback on the wall, clearly defining the kitchen zone. The open shelving allows the light to pass through but again adds some definition to the kitchen. Towards the rear there is a dining table which sits past the kitchen in a separate area.

Open plan kitchen by Maryse Renier Architecture
4. Position your furniture carefully
By positioning your furniture you can create zones which stop the room feeling like one large space, this works particularly well in large open plan kitchen extensions where you need to define areas.
Have a clear dining area, lounge and kitchen and, if your children also like to use this space to play, have a designated play area which is segregated by toy storage or a sofa.
L-shaped sofas are a great idea and work perfectly in an open plan home, rather than being used for a corner. The open plan kitchen from naptimestyle on Instagram, is so striking. The deep blue sofa creates a cosy snug in the large open plan area. The sofa colour and the rug clearly define it and set it apart from the rest of the kitchen - just beautiful!

Open plan kitchen in the home of naptimestyle on Instagram. Rug - Afaw berber-style from La Redoute, sofa - for similar try Milner Corner Sofa from Made.com, Pendant lights - for similar try Dome Glass Pendant by Cox & Cox.
5. Sound proof as best you can
Soft furnishing such as rugs, curtains, throws and cushions will absorb a lot of the noise, so make sure you layer plenty of texture around your open plan space.
Think about your choice of flooring too - hard floors such as tiles will not help to control the noise, so consider something softer such as a vinyl, rubber or even fit carpet in the lounge area to absorb more noise.
Lastly, consider what you have on the walls and ceilings. You can clad some in wood which adds texture and once again will absorb more noise whilst also looking good!
oakappledecor has the most amazing open plan kitchen and has so much layering of cushions and throws which will do a great job absorbing the noise. The lounge area is also carpeted which helps with the acoustics and also separates this area perfectly.

Beautiful open plan kitchen ideas from oakappledecor on Instagram
6. Plan the lighting
A well planned out lighting scheme will define the separate living areas and also change the mood and focus throughout the day. Spotlights in the kitchen area make the space feel bright, but also consider having cabinet lights which you can have on in the evening to create a softer look.
Pendants are ideal to make the dining area feel more formal and create a separate zone. In the living space, have plenty of lamps which will create a relaxing atmosphere in the evening.
Make sure you have spotlights on 2-3 circuits so that you don't need to light up the whole living space at once.
my_best_laid_plans on Instagram have cleverly added lighting which will work throughout the day. The spotlights can be on either the kitchen or dining area, as well as pendant lighting above the island and a tall lamp in the lounge area, which is perfect in the evening. A stunning open plan kitchen in so many ways - we also love how the lounge area looks so homely and is very much separate.

Fabulous open plan kitchen idea from my_best_laid_plans. Sofa - Scott sofa by made.com, stools - for similar try weathered oak counter stool by Cox & Cox, pendant lights - for similar try Hattermorn Pendant by Pooky.
7. Contain cooking smells
Many of us who choose an open plan kitchen complain that the smell lingers into the evening, way past dinner time - one of the main drawbacks of open plan living.
Although this is unavoidable, make sure the oven and hob are near a window and invest in a good quality extraction fan to stop the smell of food spreading around the room. Try to position your oven and hob far away from the lounge area to avoid the smell lingering when you are relaxing in the evening.
We love the extractor in the open plan kitchen by MATA Architects - it adds to the style of this modern space and will be so effective in containing the cooking smells. We love this open plan kitchen / diner which flows into the dining space through a large open space.

Open plan kitchen / diner by MATA Architects
8. Use a feature to create a "broken plan" kitchen
There are other really clever ways that you can break up an open plan kitchen and create a wonderful "broken plan" look.
This open plan kitchen from making_our_nest on Instagram is the most wonderful sociable space, whilst still having clear zones. The wood burning stove is such a striking feature in the middle of the room and separates the lounge area from the kitchen so well. The colours throughout are neutral with warm wooden touches, which keeps the whole space seamless.
A feature fireplace in the middle of the room is also a great idea if you have a supporting wall that may be too expensive to remove too....sometimes it pays off to be creative!

Open plan kitchen from making_our_nest on Instagram. Stools - weather oak and metal stool by Cox & Cox, Pendant lights - for similar try Westinghouse Lighting in Steel from Amazon
9. Don't try to fit squeeze too much in
If you live in a mid-terraced property, it's likely that your kitchen extension creates a slightly narrower open plan kitchen diner that may not have the space for a sofa and a dining area. If this is the case, try not to squeeze too much into your open plan kitchen - many renovators also like to keep the lounge area separate too.
We think this open plan kitchen diner by Granit Architects is a wonderful example of how to really make a long narrow open plan kitchen work. A large island unit is at the centre of the kitchen, with a reclaimed column creating a clear zone between the kitchen and diner. The dining area of the open plan kitchen flows with the garden, with the stunning glazed ceiling bringing more light into the space.

Open plan kitchen by Granit Architects
10. Peninsulas can clearly define the kitchen from the living space
In both large and small open plan kitchen diners, a peninsula can work really well as they clearly define the kitchen area from the living room or dining space.
This peninsula from the home of @willow__cottage shows how effective they can be in an open plan kitchen diner. The classic U-shape run of cabinets utilises the space well and, where an island unit would have left a narrower space to walk through, the peninsula leaves a large open space, keeping a wonderful flow through the kitchen.

Open plan kitchen in the home of @willow__cottage
If you are thinking about a renovation in the near future and need some help with where to start with your project, try our renovation advice session.
Renovation Advice Session
Published: May 19, 2023
Related articles

Expert Advice - Planning a Lighting Scheme
