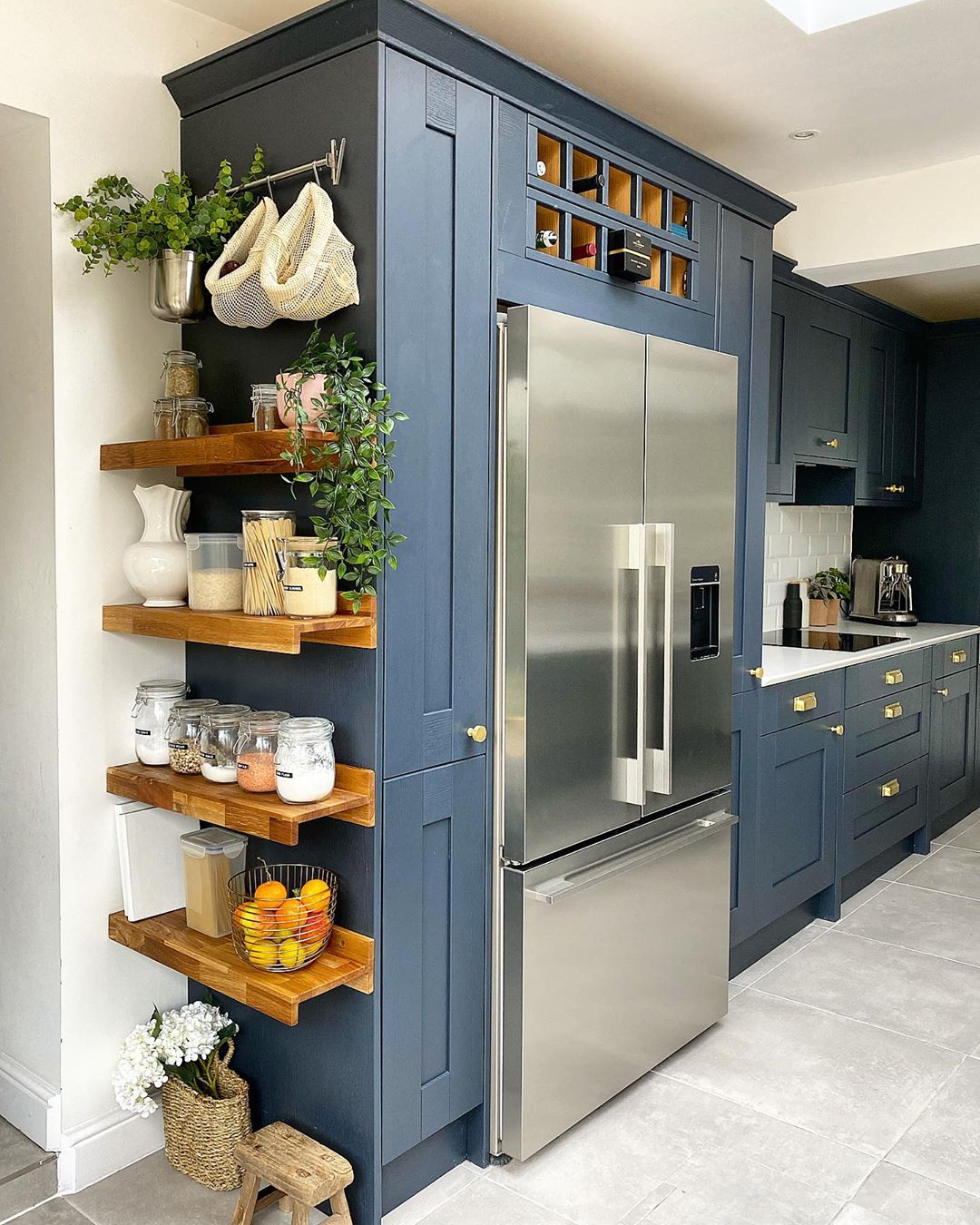Kitchen Larder Ideas
Share
Copy Link
Larders are one of the most sought after features in any new kitchen and we expect this trend to continue. The larder was originally the place to store all of your food items, normally with a cold slab to keep things like butter and meat cold, long before fridges were invented.
Now of course, larders are so versatile and can be used to store more than just food....think breakfast or drinks larders too. A kitchen larder is such a stylish feature for your kitchen and you can include one, no matter what size or style it is.
We see so many amazing larder ideas, from utilising the corner space to walk in larders...here are some of our very favourites to give you some inspiration!
If you are thinking about a renovation in the near future and need some help with where to start with your project, try our renovation advice session.
Renovation Advice Session
Create an open larder
If you didn't create a specific larder in your kitchen, or generally just want somewhere for more storage and create a feature, this open larder from @the_house_acc is such a wonderful idea. The hanger and oak shelving works so well against the dark blue units, whilst also being a practical space to store everyday items!
For similar shelves, try these floating oak shelves from Amazon.

This open larder is such a great idea and can be added to an existing kitchen. Kitchen in the home of @the_house_acc
Hide the larder behind sliding doors
We absolutely adore this large larder cupboard from @the.house.at.no.36 which sits perfectly in the kitchen. The practical sliding doors are finished in black and filled with opaque glass, creating a wonderful feature. The beauty of the glass is that not everything needs to sit perfectly behind it, but being able to see the outline of the items gives a laid back artisan look.
You can use this idea for a much smaller space to create a stylish feature where you keep all of your food.

Kitchen in the home of @the.house.at.no.36
Corner larders maximise space
We have seen several corner larders pop up over the past while and they are a great way to really maximise the storage in the larder, in what may have been an unused space. You can fit so much in too as the space is so deep.
@portslade_doer_upper has the most gorgeous kitchen and the corner larder stores not only food but also their microwave and a wonderful built in wine rack too!

Corner larder cupboards are a wonderful idea to maximise the space in your kitchen. From the home of @portslade_doer_upper
Freestanding larder
A freestanding larder can be a great addition to your kitchen, giving you so much more storage whilst being beautiful to look at too.
This grey-blue painted larder is a lovely piece of standalone furniture and could look fabulous in both the kitchen or dining area. It gives the kitchen a relaxed look without everything being built in. This larder provides a huge amount of food storage with open shelving and racks in the inside of the doors. The bottom drawer can be used for so much too, from linen to jugs.

Freestanding larder by Armorel
Walk in larder
Often a kitchen will have a cupboard that has been originally used as a dumping ground or a place to store cleaning supplies. Adding shelves is a wonderful way to create a larder and will add so much storage space to your kitchen. It also means you may need less kitchen cupboards which may save on the cost of your new kitchen.
We love this walk in larder in the home of @emuplops on Instagram. It's styled so well with the metro tiles and wonderful shelving, and is a fabulous place to keep all of the food in one place which is so easy to access. If you don't have a separate space and would really like one, work with your kitchen designer or architect to create a walk in larder when designing your new kitchen.

Walk in larder in the home of @emuplops on Instagram
Combine a larder with an overflow kitchen
Even if you have plenty of space in your kitchen, you may want to create a different zone for a multipurpose area of the kitchen. This space could include a larder, an additional sink, dishwasher or even appliances that are used infrequently.
Not only is this larder space practical but it is so stylish with the feature crittall doors that can be used to hide everything away.

Overflow kitchen and larder from the home of @highfidelityhome on Instagram
Traditional oak larder
If you are working with a bespoke kitchen company then you can create a larder to suit the size and shape of your kitchen, as well as have the ratio of drawers to shelves that works best for your kitchen.
The oak lined larder below is an example of how a bespoke larder can be designed specifically for your kitchen. It's built into the utility space, so it sits flush with the kitchen walls, which is such a clever idea.
Finished in a bright blue it stands out beautifully and has a lovely combination of drawers and shelving to keep all of the dry food items in one place.

Larder by Shere Kitchens
Cupboard style larder
The larder space doesn't need to occupy a full floor to ceiling cupboard, you can create a larder in any size of area.
This kitchen larder below is a beautifully handmade cupboard which is finished with feature lighting and a marble worktop. The lower shelving is home to a stylish breakfast prep area whilst the upper shelving and cupboard doors are used to store food.

Larder by G&D Cabinet Makers
If you are thinking about a renovation in the near future and need some help with where to start with your project, try our renovation advice session.
Renovation Advice Session
Published: August 1, 2022



