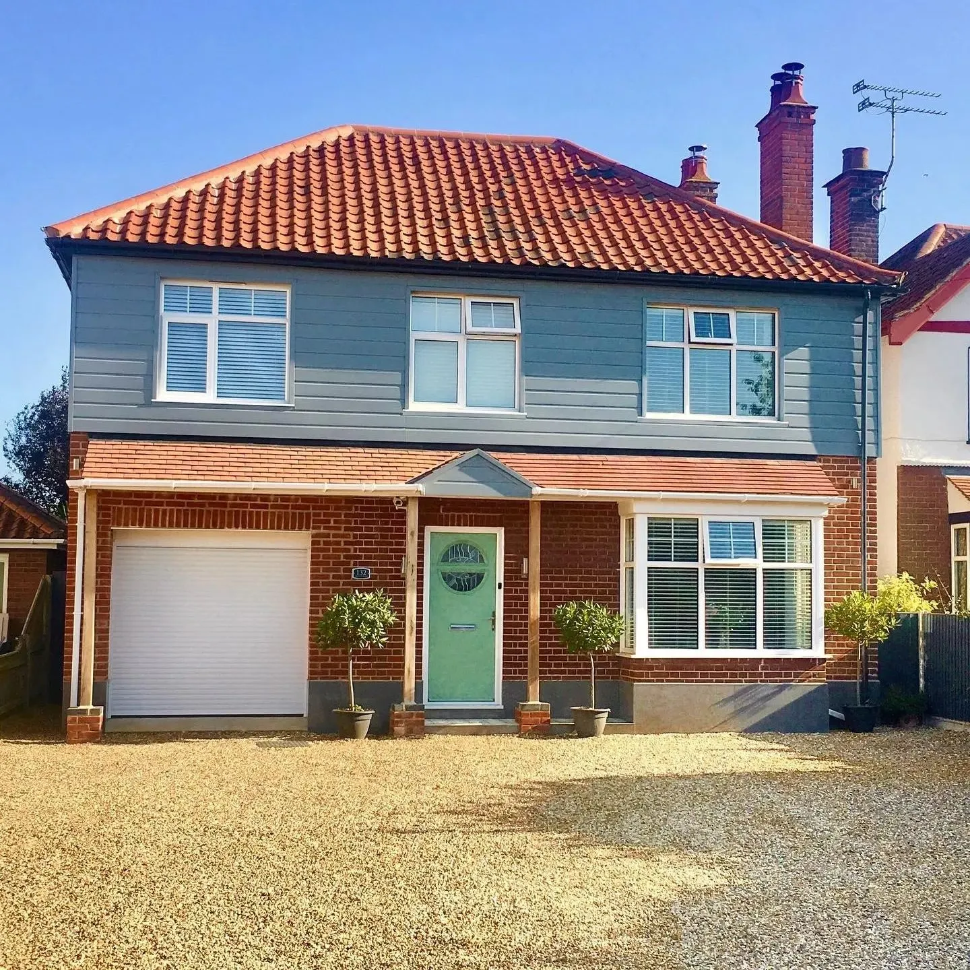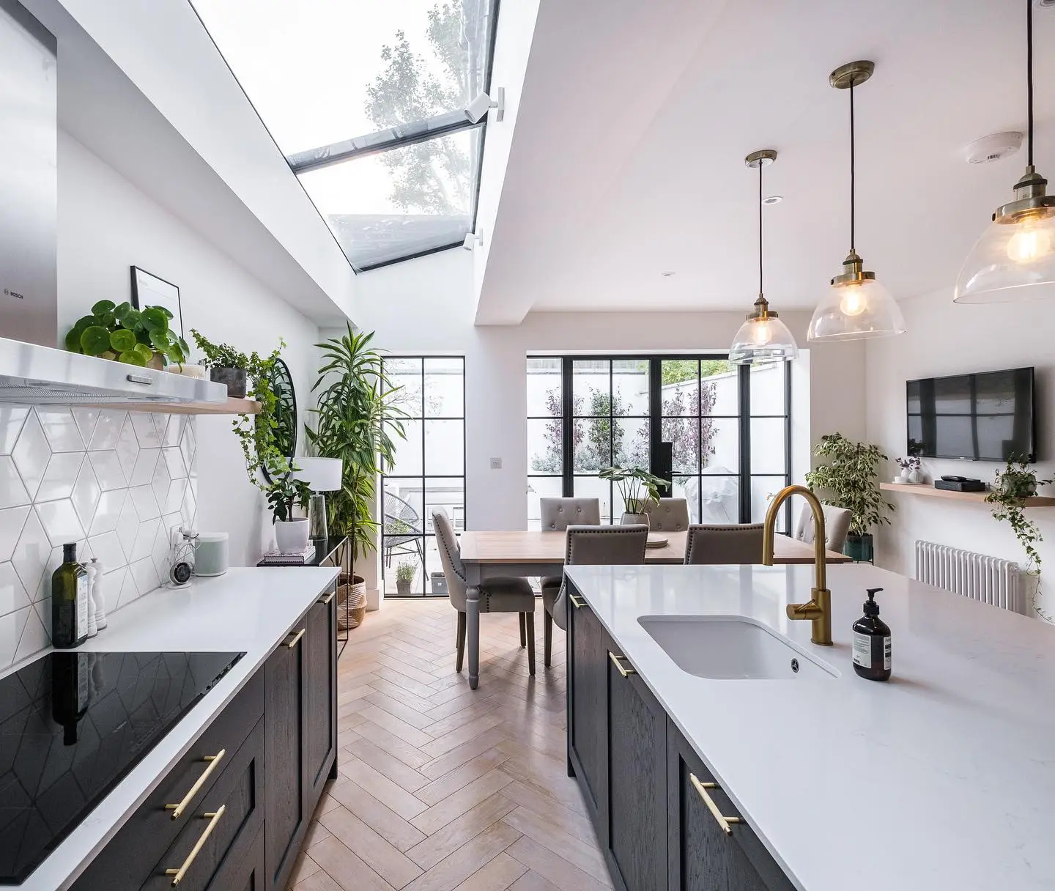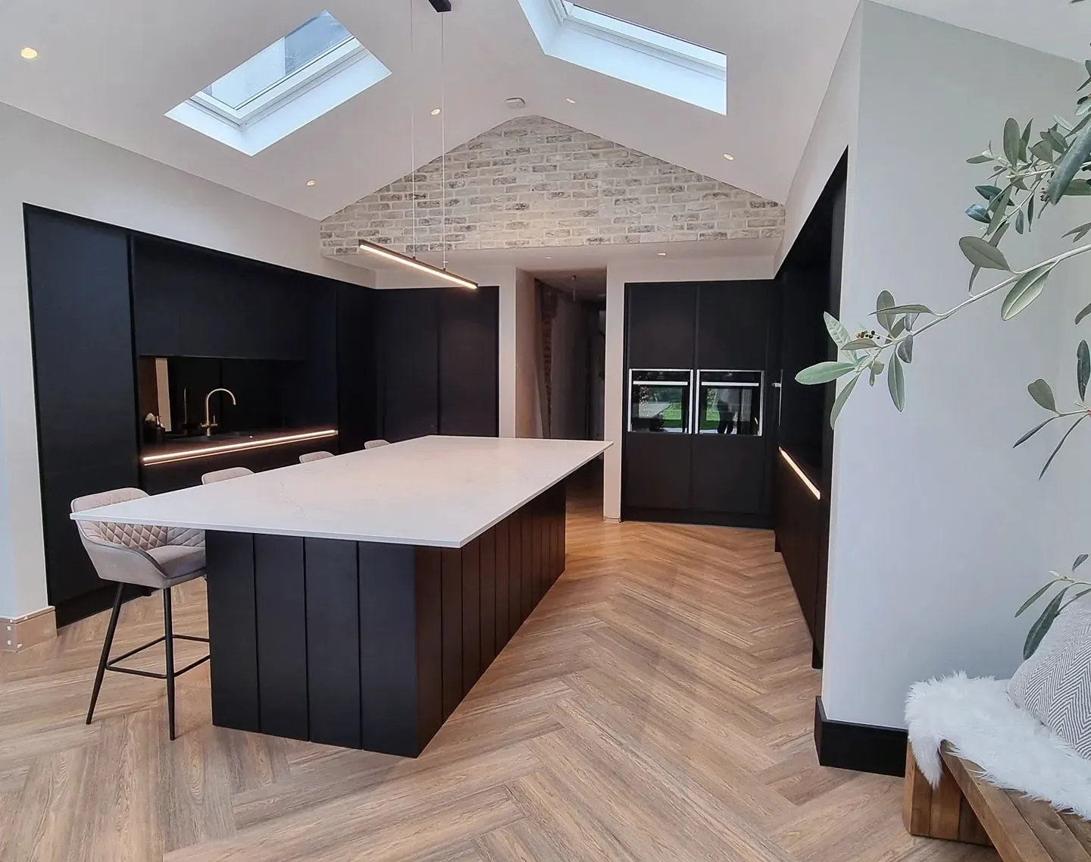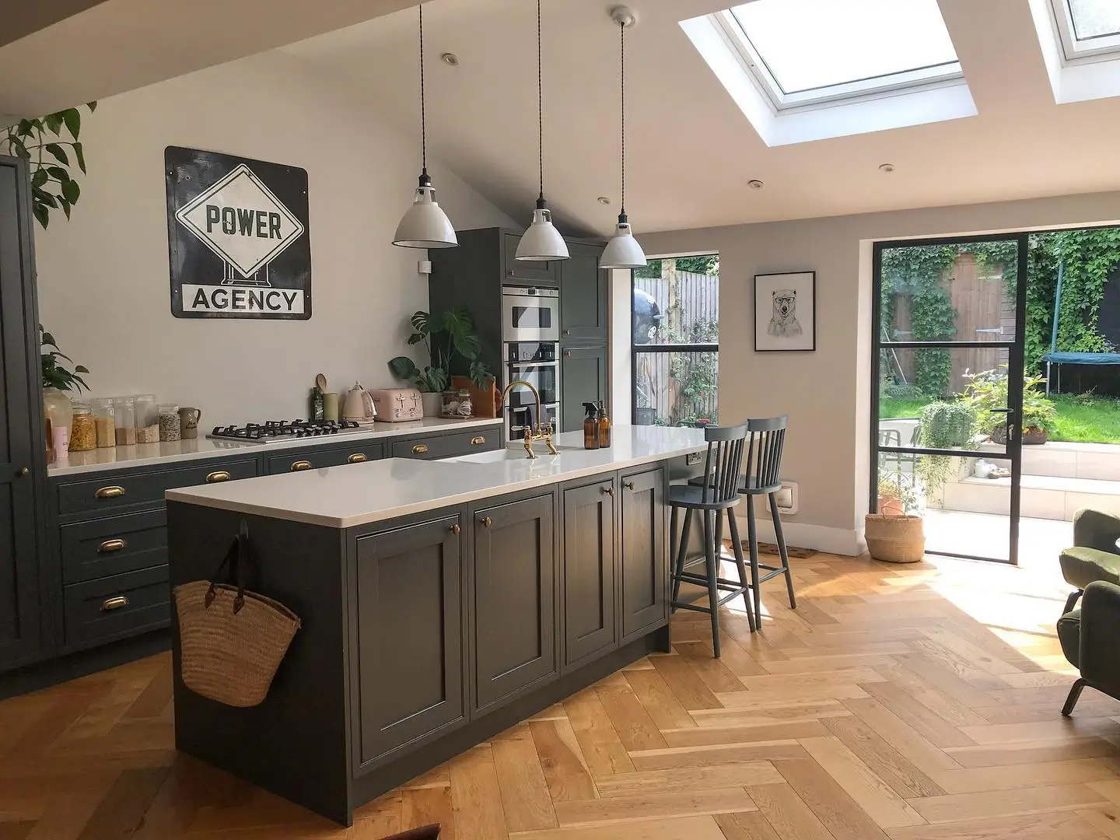Your Guide To Planning A House Extension
Share
Copy Link
A house extension can dramatically change your home, adding much needed living space as well as drastically changing the layout. By carrying out a house extension you can create your dream home without the upheaval of moving house, whilst also potentially adding value to your property.
As it's often a once in a lifetime project, a house extension can feel daunting and overwhelming. It's a huge investment of time and money, so it's important that you get it right and the end to end process runs as smoothly as possible.
To help you along the way, we share our guide to a house extension and also some house extension ideas to inspire your project.
If you are thinking about a renovation project in the near future and need some help with where to start with your project, try our renovation advice session.
Renovation Advice Session
What's The Process Of A House Extension?
Come up with a brief
Before you chat to any architects, make sure you get your brief right and consider what is important to you from the outset.
It might be that you want to incorporate plenty of storage, need a utility space or need an extra bedroom or a study. Make sure the extra space you create from your house extension can evolve as your family grows too.

A large rear house extension has created a fabulous kitchen. From Insta account @_the_reno_project_.
Understand how much it will cost
A high level view of your house extension cost will set your expectations early in the process, giving you an idea of whether you have the budget to achieve what you would like.
It might be that you choose to delay the build for a couple of years until you have the funds in place based on the approximate cost. Or you might decide to carry out the house extension in phases to make it more manageable.
Find an architect
Most house extensions will involve an architect, architectural technologist or designer, depending on your project and needs.
Once you are comfortable with your brief and budget available, shortlist some recommended architectural professionals to help with design ideas, planning and building control applications and, if required, tendering to builders and project management.
When appointing an architect for your house extension, it's important to consider the following:
- What type of architectural professional do you need? If you are clear about the layout and only need help with the applications, then you don't necessarily need to pay for a design lead architect. Similarly, if you need help with the design, make sure you appoint one who will give you plenty of ideas.
- Do you like their style? Make sure you look at their portfolio and choose one whose previous work that you are drawn to.
- Can you speak to previous clients? Most architects or designers will give you previous clients to chat to. It's good to talk to them about their project and how involved the architect was.

A double storey side and rear extension created a garage, larger downstairs living space, two bedrooms, an office and a family bathroom. From the home of Insta account @did_it_ourselves.
Selecting a builder
A builder won't be able to provide an accurate quote for your house extension until they have the drawings with the structural calculations.
However, with many builders being booked out a year in advance, it's good to find recommended builders early in the process and understand when they have availability for a project like yours.
Chat to neighbours, friends and family in your area and draw up a short list of recommended builders.
Submit your applications
Once you have appointed your architect or design professional for your house extension, they will help with the initial designs and then pull together the plans for any applications that are required.
The first application is your planning control application (if one is required). If the house extension is not so straightforward, your architect may advise on a pre-planning application where you will get feedback from your local planning officer based on your designs. This service varies between local authorities, with some charging for it.
The planning application process takes around 8 weeks but can take as much as 13 weeks, depending on how complex your project is and local authority resources.
Many house extensions can be carried out within permitted development, which means that you do not need planning permission. If your project is within permitted development, it is advisable to obtain a lawful development certificate to prove that the work did not require planning permission and is lawful.
Once you are happy with your planning application, you will need a structural engineer to carry out calculations for the structural drawings to be used for your building control application. It is standard for your architect to pull together the drawings and the engineer the calculations.
You can submit your building control application when you are confident that your planning drawings are the final ones; if your planning application is rejected you will need to change the building control application as well.
Other applications to consider include gaining a Party Wall Agreement from your neighbour(s), a build over agreement if your house extension is within 3 metres of the public sewer and any tree or bat surveys. There may be others specific to your home and project and your architect will be able to guide you.
If your home is a listed building, you will also need to apply for listed building consent in addition to planning permission.
Tender a builder
Once you have your planning application approved and your structural drawings, you can tender out to local builders. At this point, you hopefully will have some recommendations and made contact with various builders to find out their availability.
The builder will need both the structural drawings as well as a scope of works to be able to accurately quote for your house extension. The scope of works should be as detailed as possible and it's recommended to get your architect or a quantity surveyor to help with this to ensure you include all of the detail.
Asking around 3-5 builders to tender is recommended so that you can compare the quotes and have options; remember the cheapest will not necessarily be the best. For more information on what to ask the builders about before committing to one, read our expert advice.
When you have chosen your builder, it's important to have a contract with your builder in place to give clarity on the milestone payments, rising material cost and what happens when things don't go to plan. The contract is there to protect both you and your builder.

A side return extension transformed this Victorian terrace. From the home of Insta accounts @highburyhomemakeover.
Do I Need Planning Permission For My House Extension?
Many house extensions are within permitted development which means that some do not need to apply for planning permission. However, permitted development is dependent on many factors including your location, type of house, your local authority, size and style of house extension. The main requirements include:
- Single storey extensions can be no more than 6 metres for an attached property and 8 metres for a detached
- Two storey extensions can be no more than 3 metres
- Side extensions must be single storey, be a maximum of 4 metres in height and no more than half the width of the original house
- No greater than half the area of the original house can be built on
- The house extension must be in-keeping with the original style of house
- Your home cannot be in a designated area such as a conservation area or Area of Natural Beauty. Similarly, flats and maisonettes will require planning permission
For any single storey house extension of more than 3 metres, you must still apply to your council for prior approval, where your neighbours will get notice of your house extension plans and if they have any issues, then the local authority may review and require you to submit planning permission.
The planning portal gives a full list of all requirements. It's always recommended to check your local planning authority for any permitted development requirements for your property.
Many renovators do still go ahead with the full planning permission approval process, which can give them more options in terms of design and scale.

Stunning single storey house extension from Insta account @staying_inn_southsea.
How Much Does A House Extension Cost?
The house extension cost is very dependent on where you are based in the UK, the size and specification of your house extension.
Our extension cost calculator is the best way to get a high level estimation for how much your house extension could cost. We include all of the potential costs including labour, materials, decor, contingency and VAT.
With rising renovation costs over the past year, we recommend a contingency of 15-20%, to deal with any further price rises and unforeseen issues.
Once you have plans for your renovation, your architect and builder will be able to give you a detailed breakdown of the costs for your specific project.

A large extension has created the most amazing open plan space with apex ceilings. From the home of Insta account @dear_mavis_home.
How Can I Save Money On My House Extension?
With the cost of labour and materials rising over the past year, there are many ways to look at saving money on your house extension to keep the costs under control.
Keep The Structure And Design Simple
A simple square extension with either a flat roof or apex roof will be easier to build. Keeping the design simple including using standard materials will keep the costs down. Using materials such as render and cladding will add to the cost, which you can potentially update with further down the line.
Choose Off The Shelf Glazing
Standard velux windows, bifold doors and sliding doors will work out more cost effective than choosing large expanses of glazing that are made to measure for your house extension.
Recycle Where You Can
Using materials that you already have such as brick work from the original house or repainting an old kitchen to use into the utility are both sustainable and cost effective options.
If the original floorboards are in good condition, consider restoring them rather than replacing them with new flooring.
Buying second hand from others on eBay or marketplace can be a cost effective way to get original pieces, such as a bathroom vanity or old school style radiators.
Do Some Of The Work Yourself
Of course you need to leave much of the work to the experts, but getting involved in any manual labour such as stripping out the old kitchen, bathrooms and carpets will save on some of the initial labour costs.
Additionally, many renovators learn some new skills such as tiling or painting to help save on some of the finishing costs.

A rear extension has added so much space to create a large open plan kitchen. From Insta account @lehomelehouse.
What Else Do I Need To Consider
Your house extension will have a huge impact on your neighbours, so keeping them up to date with your plans and engaging with them early in the process will make the process run smoothly.
Try and spend as much time as you can planning early in the process. Choosing your kitchen, bathroom and other products before the build starts will mean you won't make last minute decisions which can be costly.
At the end of the build, file all certificates such as building control approval - you will need these when it comes to selling your home.
Published: September 29, 2022



