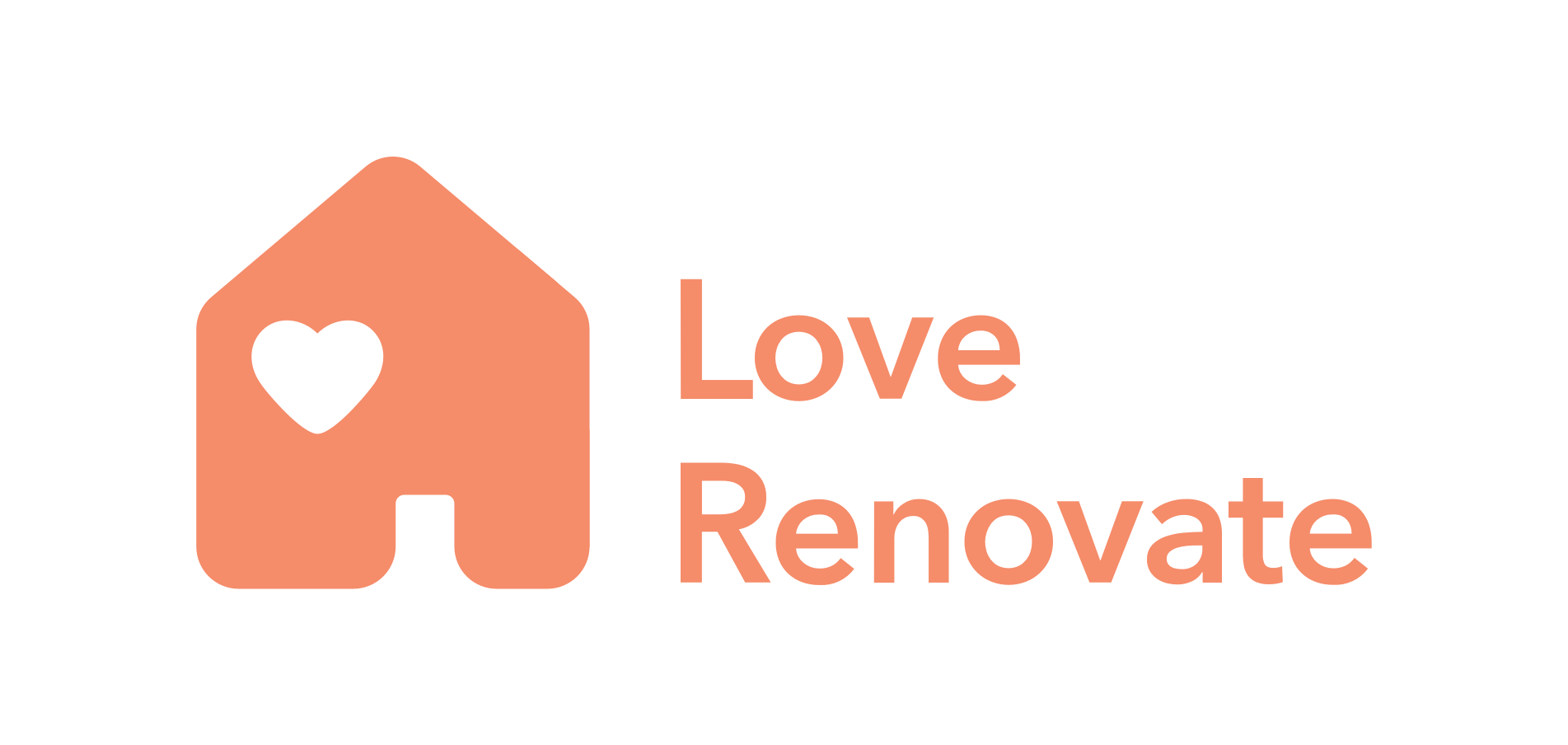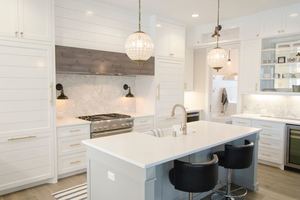Hip To Gable Loft Conversion - Your Guide
Share
Copy Link
Hip to gable loft conversions are an ideal way to transform a loft which has limited usable floor space into something really practical.
Converting the loft is often one of the most sensible ways to add space to your home. This extra space can be used for a master bedroom with an en-suite, bedrooms for a growing family, or as additional living space.
Hipped roofs however can be more complicated to convert, so we answer your common hip to gable loft conversion questions, including what a hip to gable loft conversion is, how much it could cost and whether you need planning permission for a hip to gable loft conversion.
If you are planning a loft conversion in the near future and need some help finding an architect or designer, we can match you with the most suitable ones for your project.
Find an architect
What is the difference between a hip and gable roof?
Where period properties and modern homes tend to have the standard gable roof, homes built from the 1930s through to the mid century tend to have a hipped roof structure.
Where a standard gable roof would be an A shape with the walls extending upwards at either side of the roof, a hipped roof slopes on all sides of the roof, creating a pyramid shape.
Due to all sides of the roof sloping, a hipped roof often lacks usable floor space in the loft. A hipped roof will make having adequate head space a challenge, particularly at the top of the stairs where you need a minimum of 2 metres of headroom over the stairs to comply with building regulations.
Read feasibility of a loft conversion to find out if your loft is suitable.
What is a hip to gable loft conversion?
A hip to gable loft conversion is where the sloping side of the roof is converted to a vertical gable wall to create more head pace.
Hip to gable loft conversions are extremely popular as they maximise the usable floor space by creating the head room where there would have been a slope previously.
A hip to gable loft conversion can create the headspace for the stairs and the living area, creating a spacious feeling in the loft and making more of the space practical.
To further maximise the living space, a rear dormer is commonly added.

This home of @the_house_that_jen_built showing the original home with the hipped roof

The after the hip to gable loft conversion from @the_house_that_jen_built, which shows what a difference the loft conversion can make
Why would you choose a hip to gable loft conversion instead of a dormer loft conversion?
Whether you choose a hip to gable over a straight forward dormer loft conversion is normally determined by the style of the original roof.
If the roof is a hip shaped roof then a hip to gable loft conversion is required to maximise your floor space. Many homeowners combine a flat roof rear dormer with the hip to gable loft conversion to maximise the potential of the loft conversion.
In some cases a small dormer can be added straight onto a hipped roof which may create enough headroom for the new staircase, however more commonly the structure will need to be changed.
What are the benefits of a hip to gable loft conversion?
The staircase from the level below should be a continuation into the loft, which makes entrance to the loft far easier and uses less living space from the floor below.
The biggest benefit of a hip to gable loft conversion is that it drastically opens up the floor space and the headroom, creating so much more space in your home. Combining this with a dormer extension could add an extra bedroom and bathroom and drastically add to the size of your home.
Creating this additional space should add value to your home, particularly if you are incorporating an additional bedroom or bathroom. If you are considering converting your home to add value, we recommend that you chat with a local estate agent to get an idea of the value you could add in your area.
How much does a hip to gable loft conversion cost?
A hip to gable loft conversion cost will be more than a standard velux or dormer loft conversion, where you should expect to pay in excess of £50,000.
The hip to gable loft conversion cost will vary based on many factors including your location in the UK, the specification and rooms which you are including.
In addition to the construction costs, you must add on VAT, professional fees and the finishes including bathroom products, windows, heating and other finishes.
A hip to gable loft conversion will cost more than a standard velux or dormer due to the amount of labour and materials that is required. The original hipped slope must be removed, a new wall built up and the roof slope extended to form the gable roof, making it a labour intensive project.
Do you need planning permission for a hip to gable loft conversion?
Whilst straight forward velux and dormer loft conversions normally don't require planning permission (subject to planning conditions being met) a hip to gable loft conversion may require planning permission.
Typically, requirements that should be met for all loft conversions to be within planning permission include:
- The size of the loft conversion must be less than 50 cubic metres for a detached house and 40 cubic metres for a semi-detached house
- The style of the loft conversion must be in-keeping with the original property
- You must not exceed the height of the existing roof
- At the front of the house (the principal elevation) where it fronts a highway, you must not extend beyond the front of the existing roof slope
- You can't have any balconies or verandas (although 'Juliet' balconies where there is no platform are normally within permitted development)
- Your home must not be a maisonette or a flat. Similarly your home can't be on designated land, such as a conservation area or a National Park.
However, hip to gable loft conversions may require planning permission due to the size of the conversion if you are combining with a dormer.
We recommend that you check with your local loft conversion company, architect and local authority as to whether you will require planning permission for your specific project.
Can any house have a hip to gable loft conversion?
Hip to gable loft conversions are suitable for bungalows, semi-detached and detached homes but are most common on semi-detached and end of terraced homes.
You aren't able to add a hip to gable conversion on a mid-terraced home as you have no sloping side.
How are you best to style your hip to gable loft conversion?
It's important that the hip to gable loft conversion blends seamlessly with the original home and doesn't look like an add on. As hip to gable loft conversions can be seen from the front of the house, it is important for planners to see that the look is in keeping with the original home; you can be more creative in style with a dormer at the rear of the property.
If you are planning a loft conversion in the near future and need some help finding an architect or designer, we can match you with the most suitable ones for your project.
Find an architect
Published: September 9, 2021



