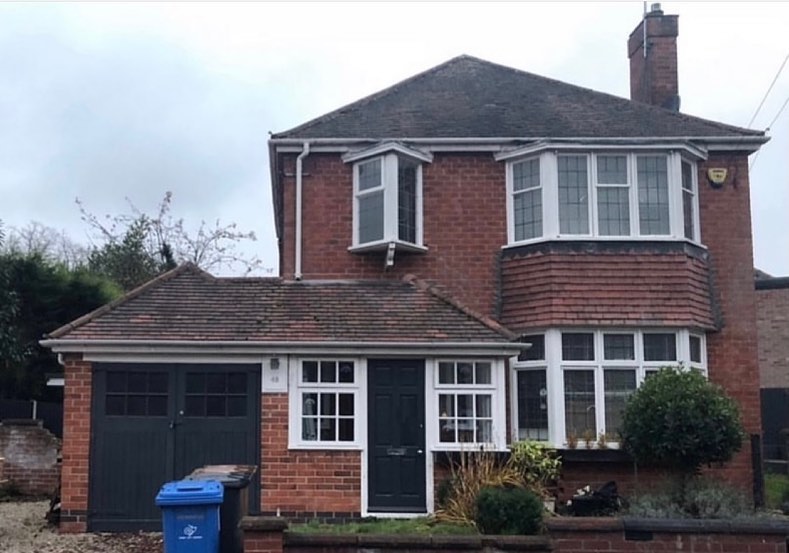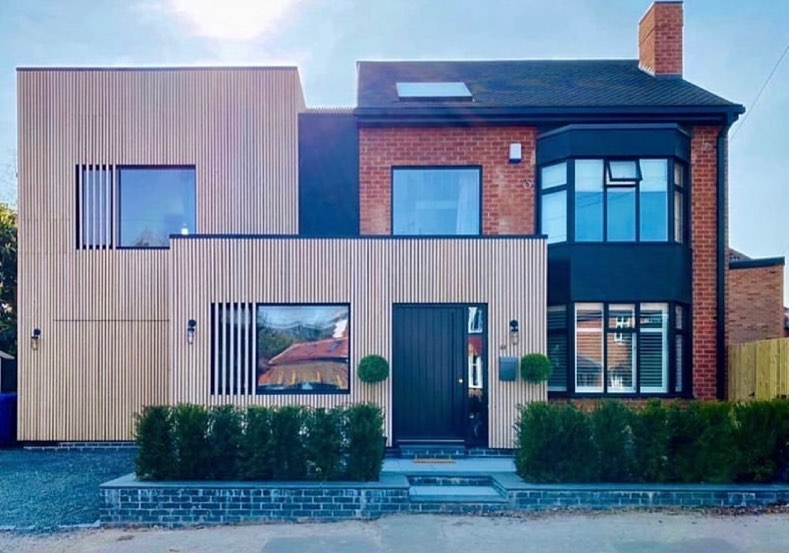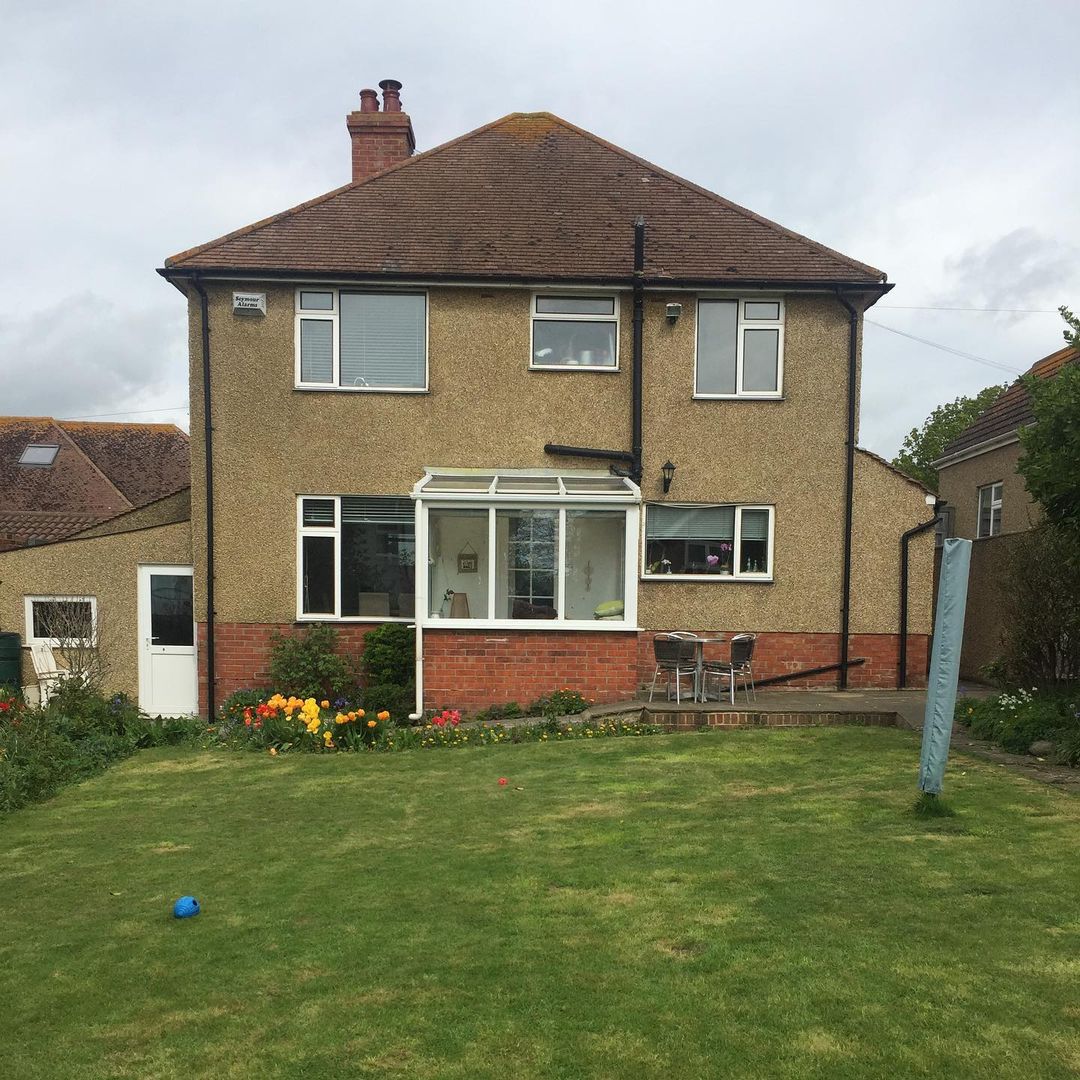Your Guide To A Double Storey Extension
Share
Copy Link
Building a double storey extension can drastically change your home and the way that you live.
Not only will you be increasing the size of the downstairs, which is likely to incorporate a larger kitchen and general living space, you could also be adding an extra bedroom or two which will make your house more comfortable for family life.
With more people working from home, adding a double storey extension can also give you options to include in a study, which makes life more practical too.
We've put together our helpful guide to double storey extensions, looking at everything from the potential cost of a double storey extension and understanding planning permission. We also have some wonderful double storey extension ideas too.
If you are thinking about a double storey extension in the near future and need some help with where to start with your project, try our 1:1 impartial online session.
Renovation Advice Session
How Much Does A Double Storey Extension Cost?
One of the most appealing things about carrying out a double storey extension is the cost is not necessarily double that of carrying out a single storey extension.
With the cost of the ground work and roof broadly the same, adding a double storey costs around 50% of the single storey, making it a smart way to add living space.
The best way to get an estimate of your double storey extension cost is to visit our extension cost calculator. You can input the approximate size of your extension, your location in the UK and which rooms you are including in the extension.
Our cost calculator will give you a high level view of your project and includes all of the potential costs, including professional fees, VAT and a contingency.
The double storey extension cost can change based on your individual property, however your architect and builder will be able to give you a detailed breakdown once you have structural plans.
We love this double storey extension before and after from Insta account @houseofmistry_ who have transformed this 1930s home.

The house before any renovation @houseofmistry_

The home after the double storey side extension and large single storey rear extension by @houseofmistry_
Do I Need Planning Permission For A Double Storey Extension?
A double storey extension can sometimes be carried out within permitted development, which means there is no need for planning permission. There are some requirements that your double storey extension must meet.
Size
- A double storey extension must not go beyond 3 metres of the original house and not be within 7 metres of the boundary to the rear.
- The extension cannot be more than 50% of the total area of land around the original house. You must be aware of any extensions that were carried out by previous owners.
- The extension cannot be built forward of the principal elevation or the side elevation where it faces a public right of way (referred to as a highway).
- The eaves and ridge height should be no more than that of the original house, and where any extension is within 2 metres of a boundary, the eaves height should be no higher than 3 metres to be within permitted development.
Style And Materials Used
- The roof pitch over a single storey should match the existing, where possible.
- The materials used on the exterior must be a similar style to that of the original house.
Windows And Balconies
- A window facing the side elevation on the second floor must be obscured and non-opening, unless it is 1.7 metres above the floor in that particular room.
- Balconies or verandas are not allowed within permitted development, however Juliet balconies are normally within permitted development.
If your home is a maisonette, a flat, on designated land, such as a conservation area or an area of outstanding natural beauty, then you will be required to apply for planning permission no matter if your double storey extension meets the other criteria.
Additionally, all side extensions of more than one storey will require planning permission. For a full list of requirements, visit the planning portal.
It is always worth checking with your local authority regarding your property as some areas will also have permitted development rules removed (known as an Article 4 direction).
If you believe that your double storey extension is within permitted development then it's advised to obtain a lawful development certificate which proves that your work didn't require planning permission.
Many renovators do still choose to go ahead with a full planning application to allow more flexibility on the size, design and finish. You must carry out the work within 3 years of planning approval.

A double storey extension which has a contemporary look, contrasting with the original home. Image source Home Hub Group.
What Other Permissions Should I Look Out For When Building A Double Storey Extension?
Even if your double storey extension is within permitted development, you will still be required to submit a building control application, ensuring the structural integrity and safety of the building.
If you have appointed an architect, they will work with a structural engineer to produce structural drawings. Your builder will also use these drawings when carrying out the construction.
If you are digging foundations near the Party Wall, then you must obtain a Party Wall Agreement from your neighbour(s). You will need to serve notice at least 2 months before the work begins and start the work within 12 months of getting an agreement.
Your neighbours' right to light will need to be considered too.
There are other considerations for your property including assessing the soil conditions and any tree routes which could impact the depth of the foundations and concrete poured.
If you are working with an architect then they can guide you on any permissions and surveys required.
When Are Planning Applications For Double Storey Extensions Refused?
There are many instances where you will need to apply for planning permission and in some cases your application will be refused.
This can be the case with a rear double extension on a mid-terraced house, where a double storey extension could have a significant impact on your neighbours privacy and dominate over their house.
All side extensions of more than one storey will require planning permission. Some local authorities can also be tough on double storey side extensions, particularly when they are visible from the front of the house.
Whether you are able to build a double storey is often dependent on your particular property, local authority and style.
We adore this contemporary double storey extension on this 1930s home from Insta account @placefortyeight, which took 8 months in total to get planning approval.

The home before the extension from @placefortyeight

The side double storey extension is a striking contemporary style which works so well against the original red brick. From @placeforteight.
What Should I Consider About The Layout And Style Of My Double Storey Extension?
On the upper floor, consider the new flow and don't take away too much of the existing living space. You may wish to remodel the existing upper floor to make it work well and to ensure the extension doesn't feel like an add on.
If you are adding more bedrooms, try to add an additional bathroom or en-suite. En-suites don't need to be large but will make the bedroom more practical for visitors or general family life. Not only will the space work better for you, you should increase the value of your home when you come to sell it.
The impact of light needs to be considered when you are carrying out a double storey extension. Depending on the style of extension, a double storey extension may not have light coming in from above and can feel dark. If your upper floor is set back from the ground floor, try to include a skylight or lantern to increase the natural light.
Incorporating large sliding doors, floor to ceiling windows or bi-folding doors to the rear of the ground floor will allow an abundance of light to flood in. Open plan living will also allow more light to flow through the house, so consider keeping the space open from the hallway.
It's a great time to make sure you use the ground floor extension to its full potential. Adding a downstairs toilet, study, storage space or utility room can really help make your home become more practical.
Large open plan living spaces can transform a home, so make sure that it works with the existing ground floor. By using the same flooring and colour palette throughout will help the flow between the original home and the extension.
How Long Does It Take To Build A Double Storey Extension?
Allow plenty of time at the outset to plan your double storey extension. Appointing an architect and applying for planning permission (should you need it) will take several months, with planning applications taking 8 weeks'.
Finding a reputable builder should not be rushed, with many good builders having to be booked at least 6 - 12 months in advance. Although it's worthwhile chatting to builders at the outset, they won't be able to accurately quote until you have the structural calculations available, so this process requires patience.
Additionally, if you require a Party Wall Agreement, you will need to serve notice at least 2 months before the work begins.
Allowing 6 - 12 months of planning your double storey extension is about the right length of time.
In the current climate where there is potential for material delays and longer lead times for labourers, the construction of a double storey extension could take between 6 - 9 months. The length of time will also vary depending on the size and complexity of your double storey extension. There will also be some time at the end for snagging.
We recommend that you plan as early as possible to find the right tradespeople to work with, and allow some time during the construction for delays.
We love the home of Insta account @firststepontheladder, where the double storey extension to the side added a study and playroom downstairs and en-suite and dressing room upstairs.

1930s home pre-extension from Insta account @firststepontheladder

The rear view after the double storey extension at the side from @firststepontheladder
Where Should You Build Your Double Storey Extension?
The most common place to build a double storey extension is to the rear of your property. These are the most favourable to planning as they cannot be seen from the street.
Often large rear ground floor extension have a double storey on only part of the extension; you may require only one additional bedroom but would like a much larger living space. The benefit of this is that you can still incorporate a sky light or lantern to bring in light from above.
Double storey side extensions are also popular when you have a larger plot and plenty of space to the side. A side extension of more than one storey will require planning permission. Double storey side extensions can be a challenge to get approval as they face the road and will impact the look of the street. Try to keep the exterior materials in keeping with the original house for a successful planning application.
Again, double storey side extensions are often built alongside a large single storey rear extension if there is enough space around the home.
What Else Should You Consider When Planning A Double Storey Extension?
Having your neighbours on side early will help not only for the planning but also throughout the build. It's always best to chat to your neighbours' when you have your plans but before you apply for planning permission. You can talk through any concerns at this stage which may end up impacting your planning application. Although your neighbours' opinion will only impact your planning application if it's valid.
As you are likely adding an extra bathroom and potentially utility, make sure that your existing boiler can cope with the additional requirements. If you have a combi boiler, you may want to consider going for a conventional boiler to cope with the pressure.
As a double storey extension will take time, be disruptive and messy, it's also worth considering moving out for some of the build. This will make the whole process easier for your family, as well as letting the builders work quicker.
If you are thinking about a double storey extension in the near future and need some help with where to start with your project, try our 1:1 impartial online session.



