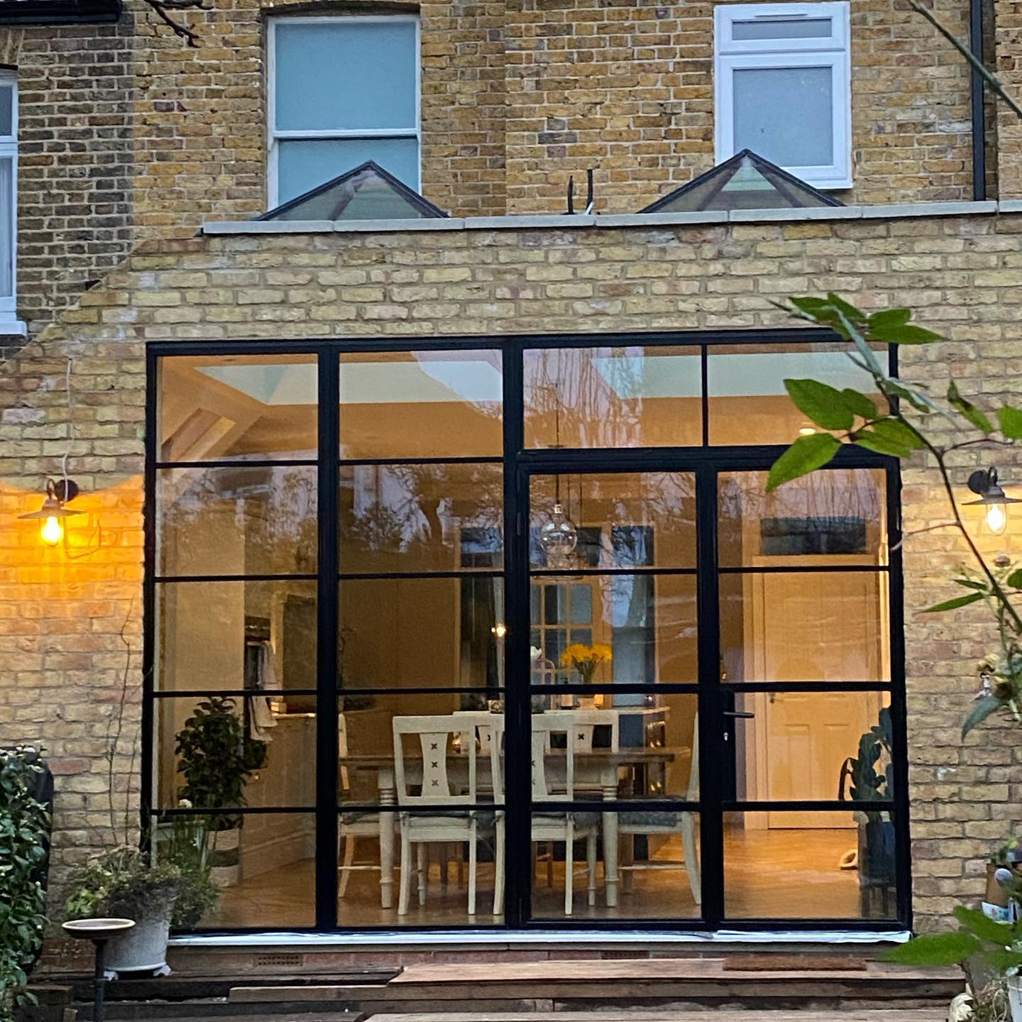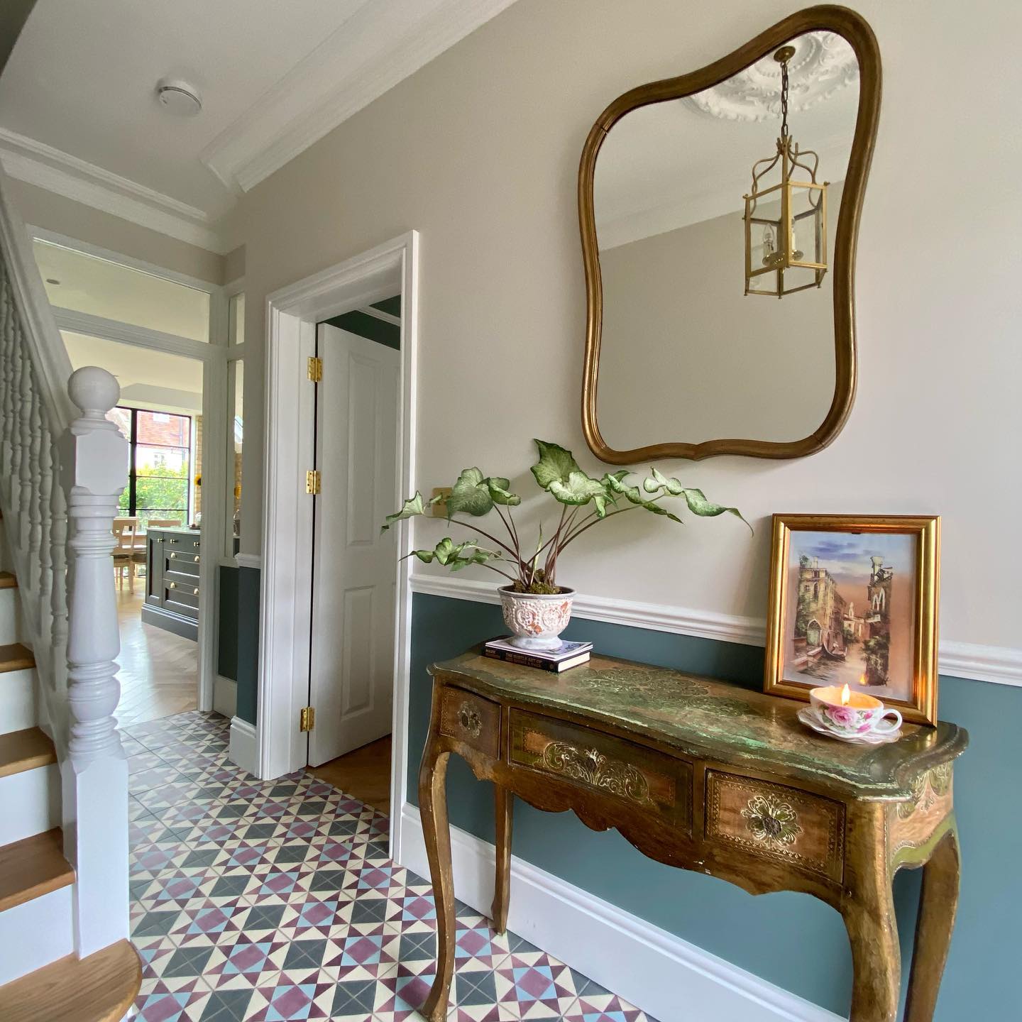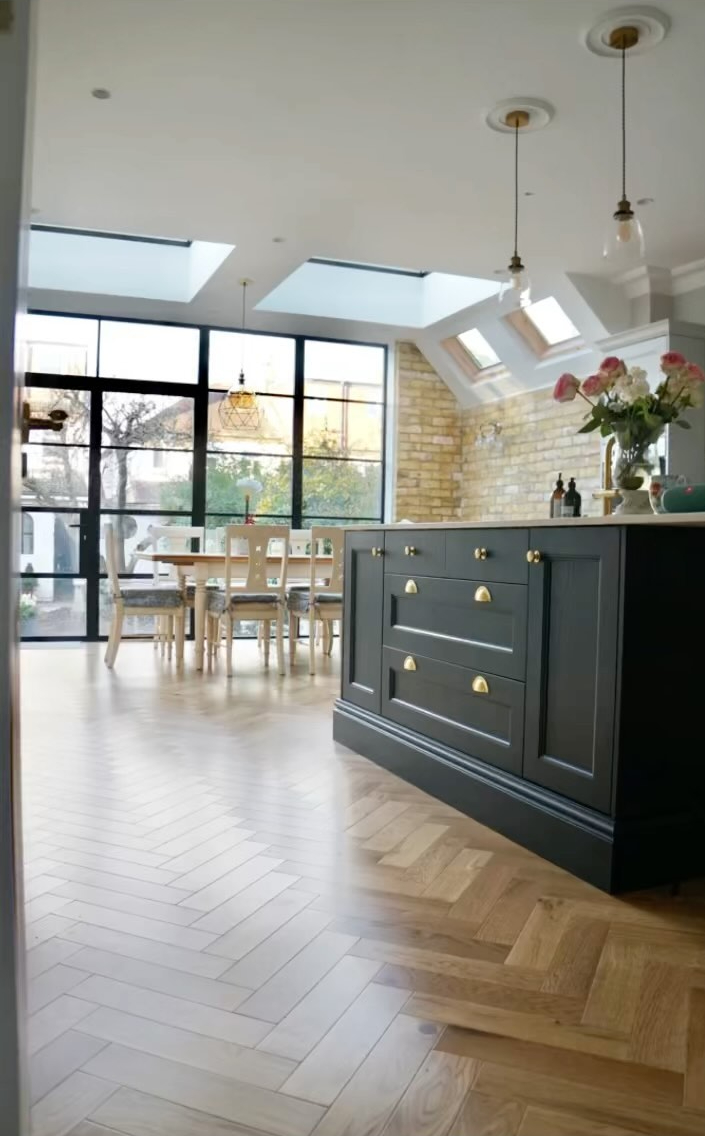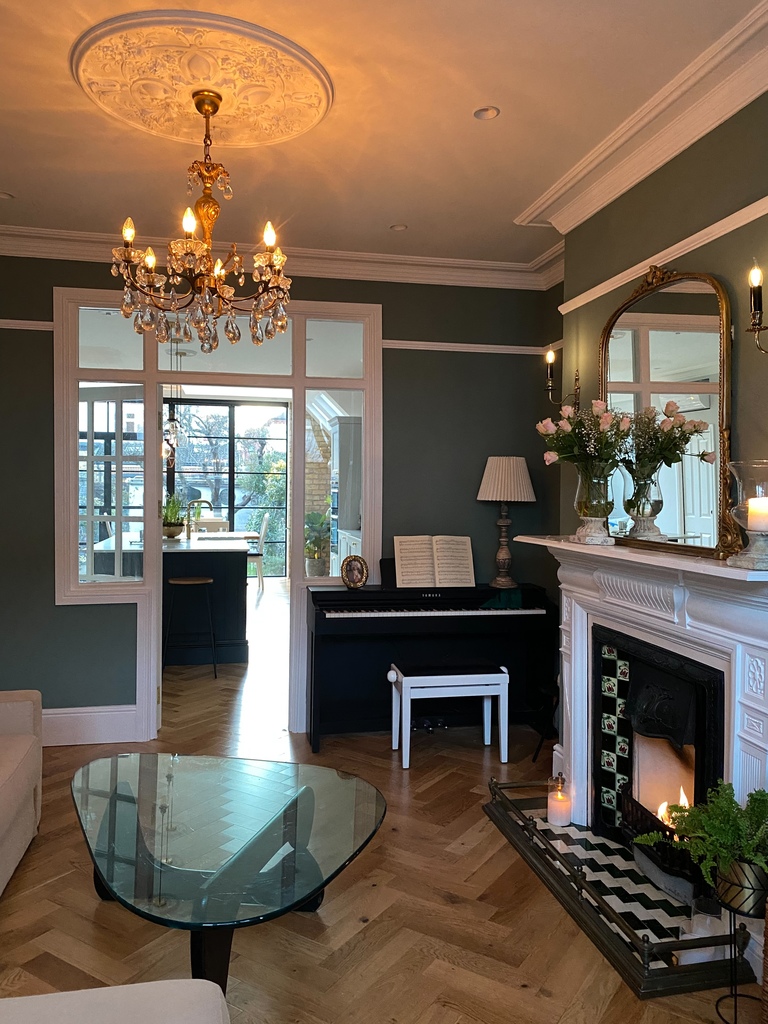A Sympathetic Edwardian Renovation
Share
Copy Link
Our favourite kind of renovation project is when the original features of a dated property are restored and reinstated, whilst modernising it to suit family living.
The home of Insta account edwardian_home_journal is a wonderful example of this, where the family have turned the house into a stunning family home which is so stylish and sympathetic to the period of property. They also modernised the Edwardian home by making it as energy efficient as possible, which is always a smart investment.
Thanks to Marcela who shares with us her renovation story and also the photos of her beautiful home.
The exterior of the home is beautiful with so many original features preserved
Can you tell us about your home and renovation project?
When we found the property we knew this was a dream home. It was a very charming period house with Edwardian features, but neglected for many years.
This was exactly what we were after, a property with a price tag that we could afford to pay the mortgage on and in an affluent area, where house prices were much higher and over our budget.
We chose the Ealing borough soon after our daughter was accepted into a local school and prepared our finances before we sold our previous home.

The stylish open plan kitchen - the classic shaker style looks wonderful
The renovation process started very fast after exchanging in June 2021. Luckily we were able to move to a parent’s one bedroom apartment while we were renovating.
We gave ourselves a 6 month deadline of completing the renovation in order to start the September’s school year. This was a very ambitious plan, looking back now!
The demolition started two days after receiving the keys for the property! The house was stripped to bare and a process of excessive renovation started from top to bottom. There was a moment of truth and realisation that it is real when we stood there with only a few walls holding the house and no roof or partitions left.

The shower room looks wonderful with the walk in shower and fabulous tiles, maximising the space
What was the most challenging thing about the renovation?
Project managing ourselves wasn’t as straightforward as we would have imagined. Keeping up with workers and scheduling the project from design to completion was highly demanding.
There were also lots of delays and rocketing prices of building materials due to the post Covid situation as well as Brexit.
During the renovation process while insulating and soundproofing the property, Altin decided to switch to a green energy efficient home idea by installing a solar powered energy system and also to ditch the gas in the property.
We took advantage of the Government grant scheme and had the Air Source Heat Pump installed.
This was a real challenge as we did not make a provision for the large water tank installation in the architect’s design and therefore had to lose some storage space. In the same time, the liaising between builders and the heat pump engineer was time consuming as well as adding an extra cost to the renovation.
With rising energy prices (which we couldn’t comprehend at the time) this was the right decision which we hope will result in a significant saving on energy bills as well as reduction on carbon footprint in future.

The rear of the extension with the striking Crittall doors
Did you work with an architect and was getting planning approval straightforward?
We employed an architect with a clear vision of how we liked the new space to look like as well as to be functional for our family.
We specifically paid attention to detail in the planning stage as our aim was to achieve a better flow in the house which will suit our family life, this meant creating an open plan living downstairs and getting the details right to our taste.
With an architect's help, our planning permission was applied on behalf of previous owners once they accepted our offer. That meant we could commence the work straight after the completion.

We adore the hallway with the antique furniture and feature tiles
We love how sympathetic your home is to the period of your property, yet it's contemporary too. What inspired you in the styling?
The house was very well-kept, but untouched for over 45 years, with beautiful period features that we aimed to preserve.
We have learnt the most along the home improvement process and soon realised we both like a mix of old and new in terms of interior design.
We tried to stay focused on adding the most value to the house as well as adding our own touch to it.
Without much of an interior design experience this was challenging, time consuming, while also becoming an enjoyable project experience at the same time, especially for Marcela who has a natural talent when picking colours and eye for details. Digging into Pinterests best mood boards and creating our own was quite helpful too.
While trying to stick to our budget which was exceeding, we decided to up-cycle quite a few items in the house left by previous owners, for example a backyard door is now incorporated into a new partition wall between the kitchen diner and living area and is something we are proud of. We kept some of the original light fixtures and some brass fittings too and it was a starting point while creating a mood board inspiration.
We always imagined a spacious kitchen-diner, full of light and air flowing in and connecting us with the garden. We ordered customised Crittall doors and skylights pyramid windows before we even built the extension. This gave the extension a contemporary feel and wow-factor while dining and entertaining our guests.
Matching the kitchen wall colour with the kitchen cabinets turns out to be a brilliant way to keep its look clean and the illusion of space even bigger.
The loft room conversion was quite straightforward. It has a modern feel compared to the rest of the house. It used to be a dormer and is now used by our teenage daughter who had her own opinion and say on interior herself.

Another view of the kitchen with the large roof lanterns which bring in so much light
What are you most proud of and why?
We have managed to restructure the whole house in a considerably short time, exceeding the original deadline only by 3 months. We improved the living space and upgraded the house to make it energy-efficient and restored most of its period features.

The lounge looking through the kitchen and into the garden. We love the original features in here!
What would be your advice for anyone just about to start out a renovation project?
Take time to do your research on choice of design, material and contractors. Talk to people who have gone through renovation and don’t be shy to ask for advice. We have people reaching for advice all the time and are happy to help/recommend.
Prepare to have a healthy budget contingency for things that don’t go your way.
If you are thinking about a renovation project in the near future and need some help finding an architect or designer, we can match you with the most suitable ones for your project.
Find an architect
Published: January 17, 2023




