A Mid Century Style Extension To A Period Home
Share
Copy Link
The styling in the home of Instagram account @lehomelehouse is just so inspiring; it has a wonderful mid-century look, with so many individual pieces which have been carefully curated to create the most individual space. A lovely palette of bold green, dark navy and warm wood creates the most amazing scheme, which we just love.
What we love most about this extension is how the family managed to create this space on a tight budget. With so many renovators feeling challenged by the rising cost of living, it's inspiring to hear how this family took their time with the work and renovated in stages, which meant they never stretched themselves at any point and could manage the costs well. And it's been so worth the effort as the extension is wonderful and so unique in style.
Thanks to Isabelle for sharing her renovation story and her beautiful home with us!

The open plan kitchen leading out to the patio
Can you tell us about your home and renovation project?
In 2014 we took on a house no one else wanted in a bid to stay in the area of SW London that we had fallen in love with and wanted to bring up our children in.
We sold our 2 bed maisonette (which amazingly went to sealed bids) and bought the worst house on a busy road which had sat on the market for 7 months! The house had been rented (by the room) for 20 years, and poorly maintained by the owner who had owned it for 30 years.
But, its dilapidated state meant it was within our budget, and we knew in time (and with a lot of work!) it would make a good family home and allow us to stay in the area. 7 months after we had our offer accepted, we moved in with our 2 year old daughter and heavily pregnant with our second.
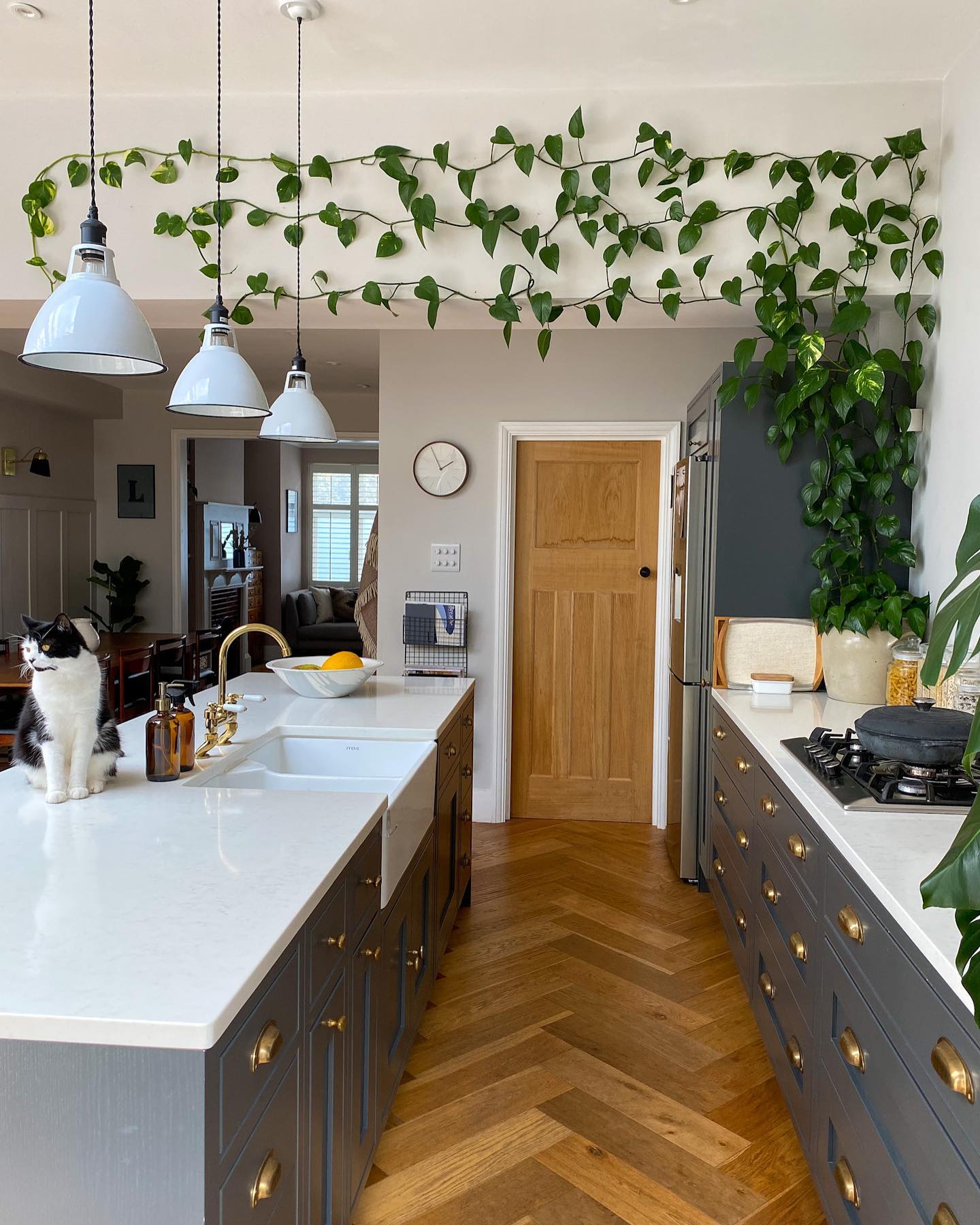
The dark kitchen works beautifully with the warm flooring
What was the most challenging thing about the renovation?
Probably the fact that the tight budget meant the only option was to live in the house during all building work with very young children (who were 2 and 4 when we did the rear extension and younger for lots of the other work). They did also help us keep sane though as they took it all in their stride and were a constant reminder of why we were working so hard to improve the house.
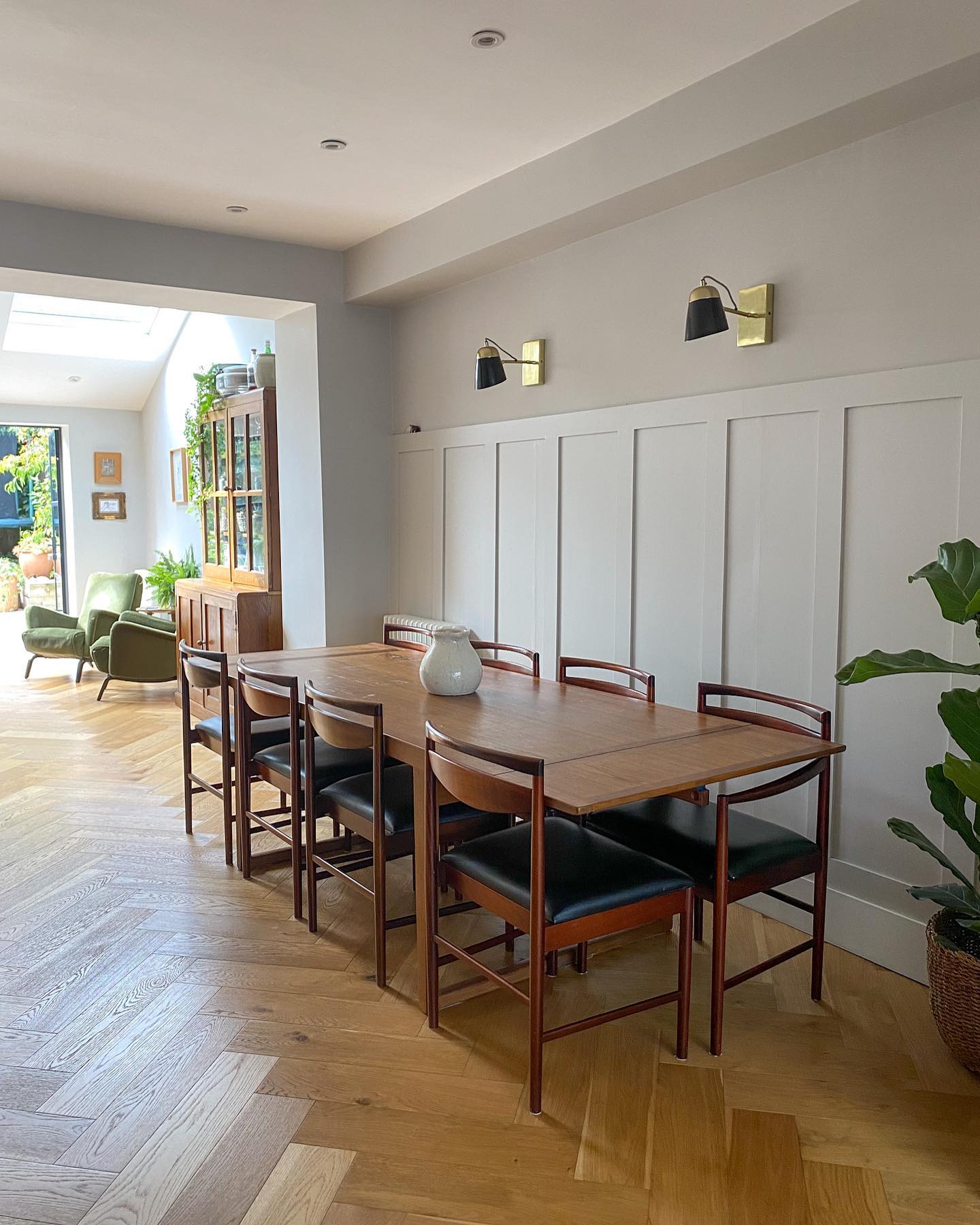
The dining area which sits between the kitchen and lounge
Did you work with an architect and was getting planning approval straightforward?
We knew there wasn't room in our budget for an architect, but we were also lucky that we knew what we wanted so we were able to draw rough plans to give to our builder who then drew up proper plans for building control and planning.
There was unfortunately an objection from a neighbour but it didn't have any grounds so planning was granted easily.
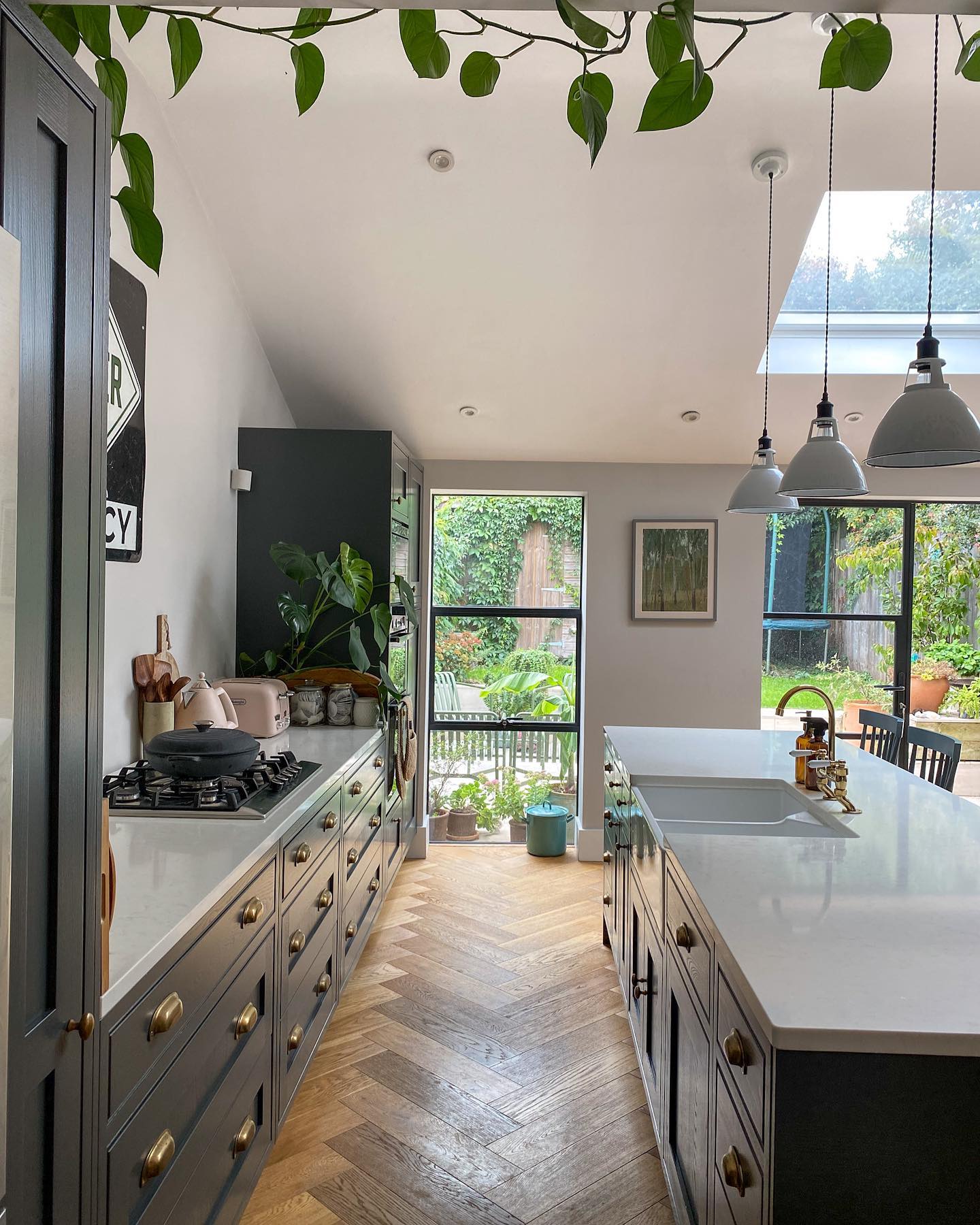
Another view out to the garden
Did you have a budget and can you share any tips on sticking to one?
We did have a budget as the money for the majority of the building work came from an inheritance. We knew it wasn't an ideal budget for the rear extension but it was enough to at least do the build so we prioritised the things we couldn't do later, i.e. the windows, doors and flooring.
We ordered the kitchen later when we knew we'd have just enough, and furniture, painting, carpentry and finishing touches happened quite a bit later as and when we had the funds.
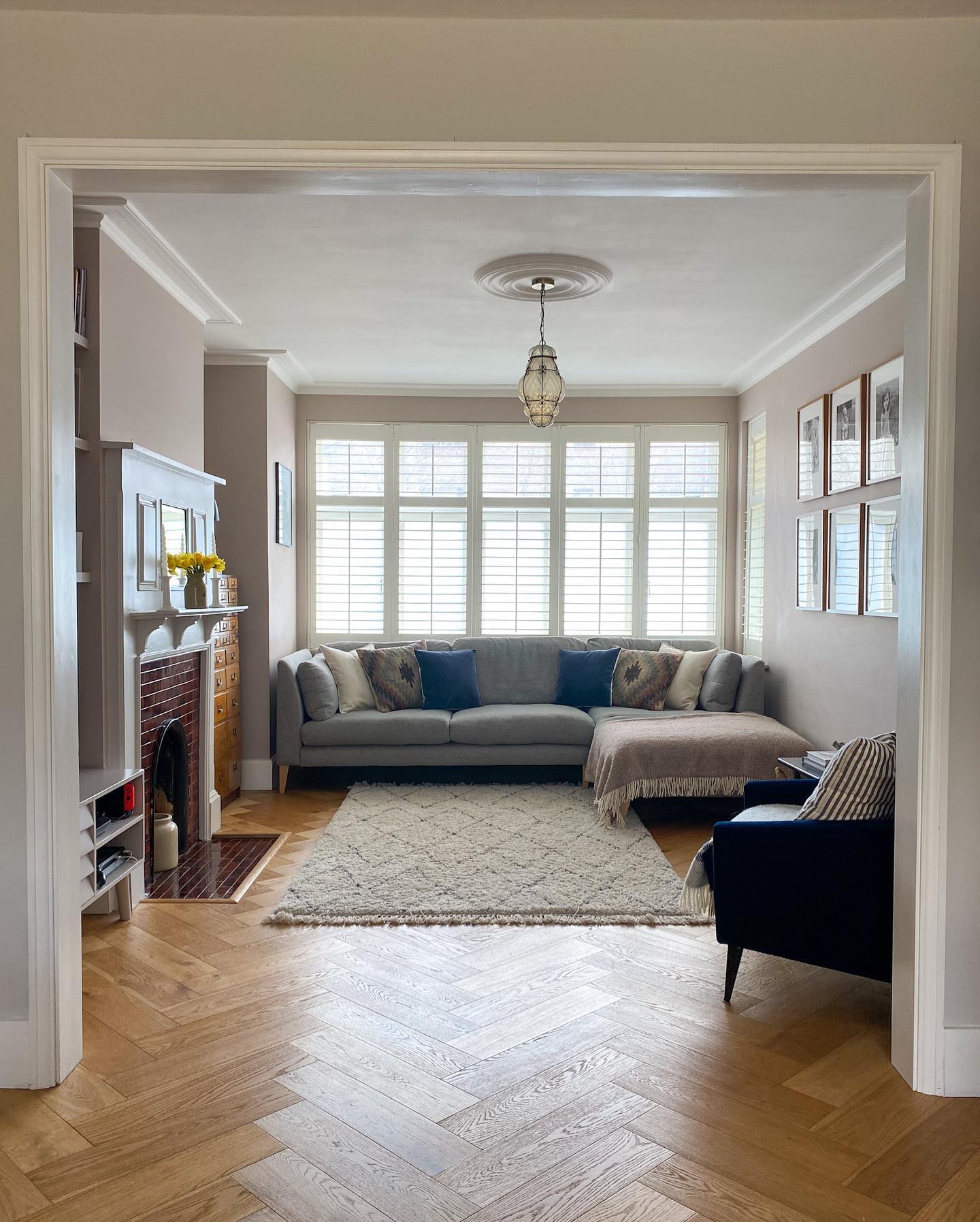
The lounge which is open to the kitchen area
We love your style, what influenced your design?
Thank you so much! A love of vintage furniture is probably the biggest influence. I love that it's so well made and you'll often have a piece that's original to you for a fraction of the price of buying new.
As soon as we saw Crittall style doors we knew they were a must. For everything else, we wanted timeless and robust items that wouldn't date quickly and would stand up to family life!
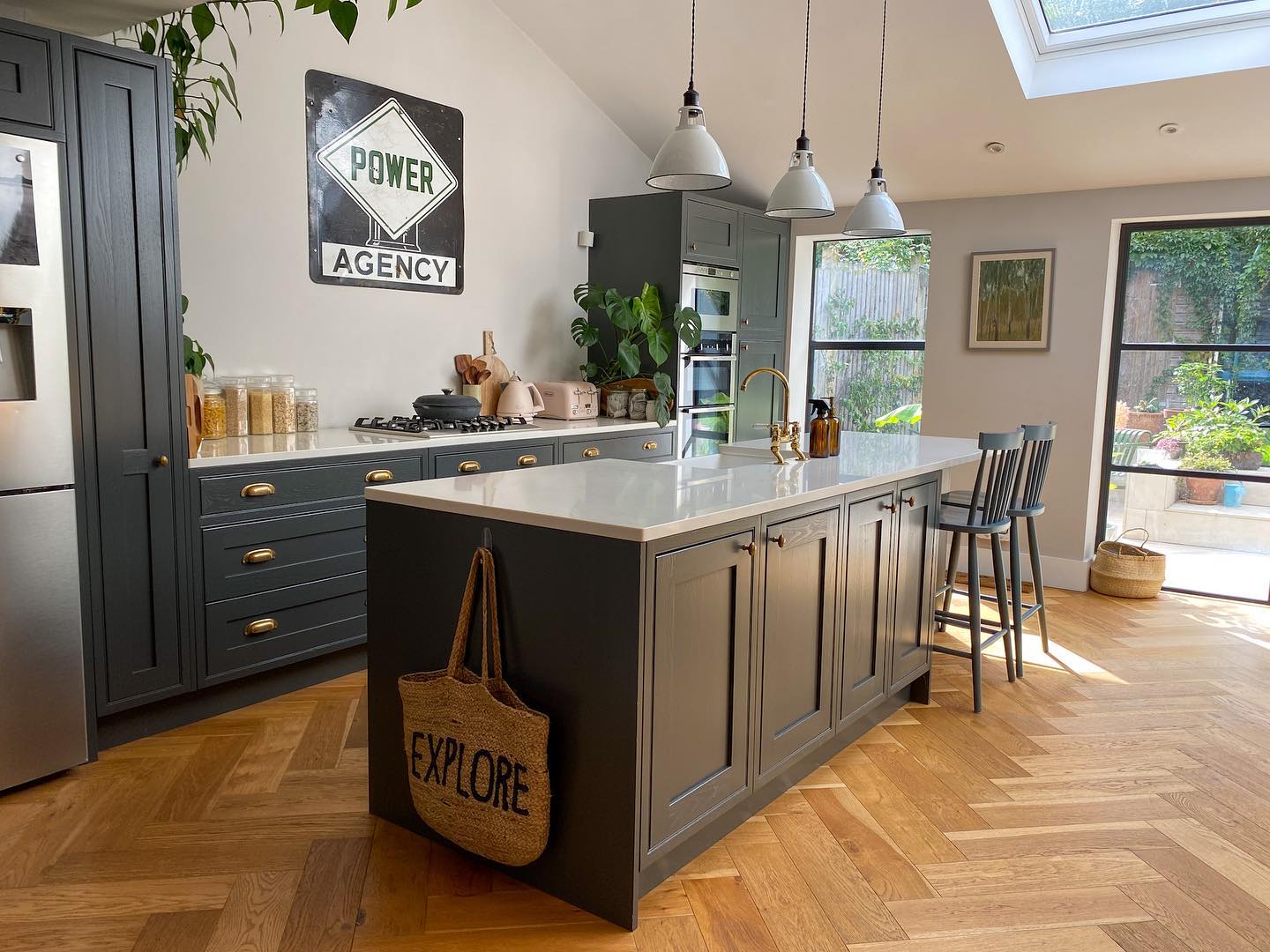
A beautiful shot of the kitchen
What are you most proud of and why?
I am proud that we managed to wrestle such a run down and unloved house into a lovely family home that functions so well for day to day family life.
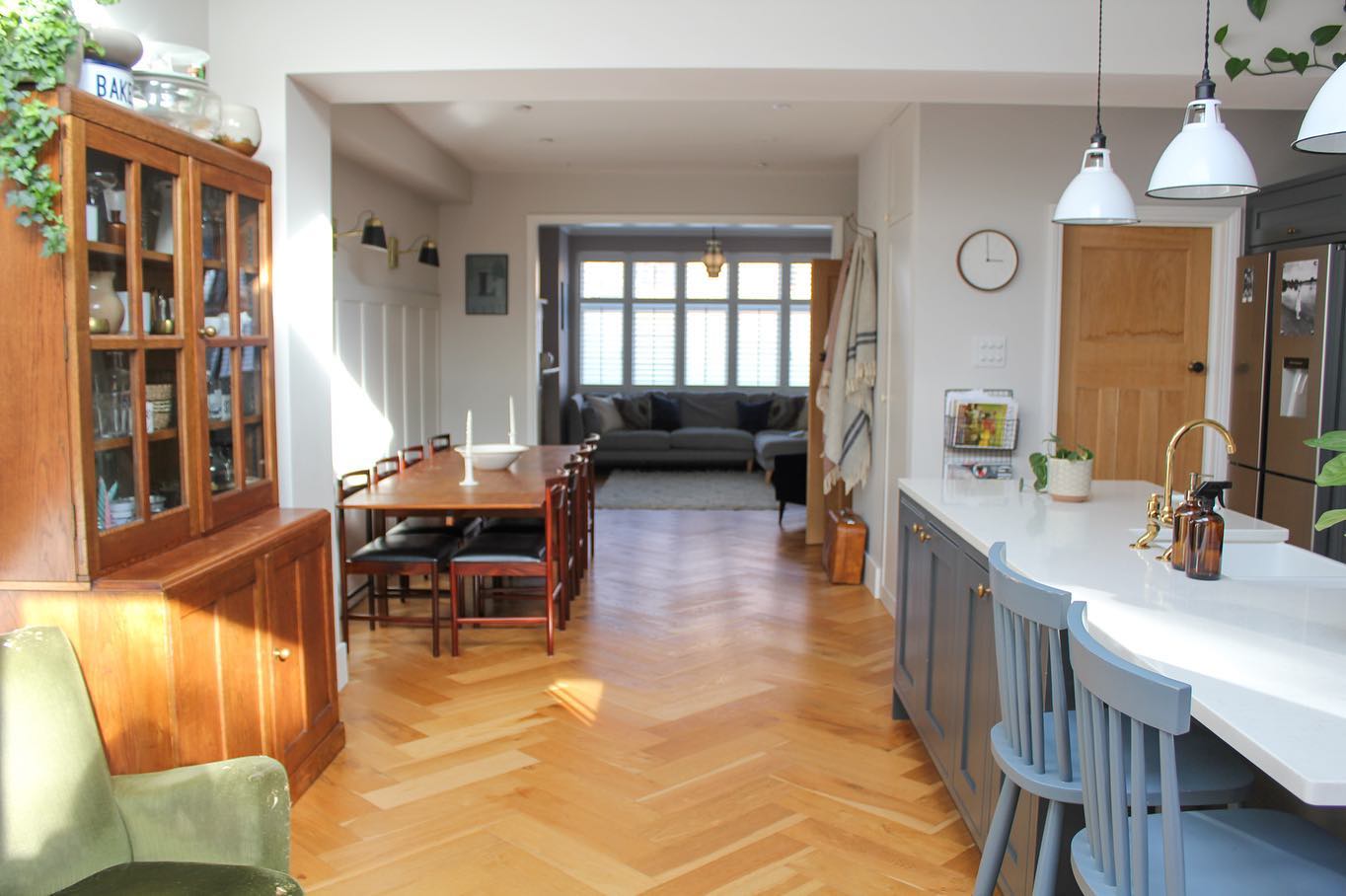
Looking through to the dining area and lounge - the zoning is perfect in this open plan space
What would be your advice for anyone just about to start out a renovation project?
My top tip is to ask friends and family what they don't like about their house. You learn so much from that question!
Also to think how you want to live and design your space around that ideal. I wasn't on instagram during our renovations, but it is an incredible source of inspiration and information.
If you are thinking about a renovation project in the near future and need some help finding an architect or designer, we can match you with the most suitable ones for your project.
Find an architect
Published: October 17, 2022



