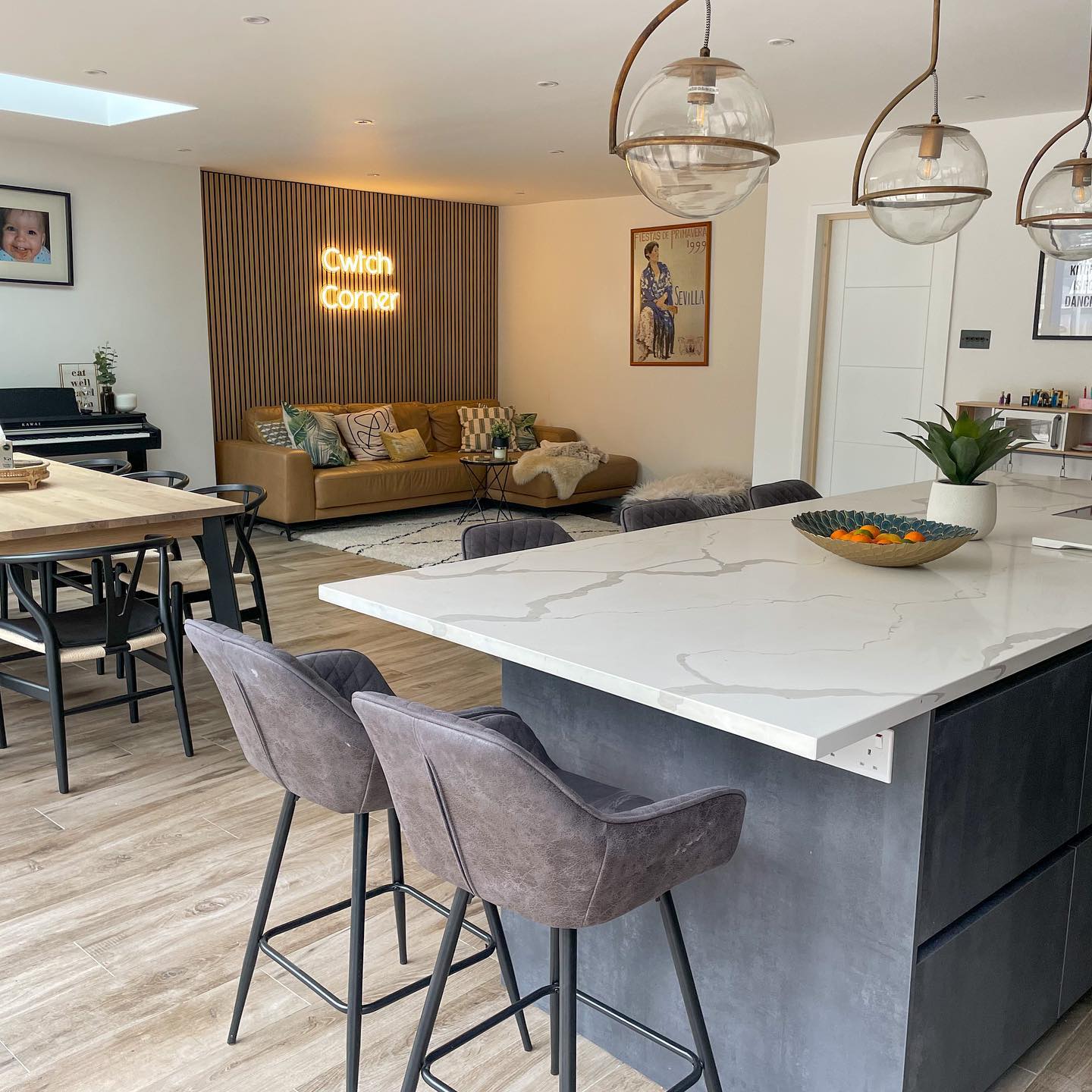A Loft Conversion And Remodel To A 1930s Home
Share
Copy Link
Renovations are rarely straightforward, with so many challenges thrown in along the way that can really test the owners. Today's renovation tour is with the lovely @rootsandwings_home, a contemporary styled 1930s home which works perfectly for a busy family life. However, creating this home was not without it's issues, with Covid and changing the builders adding some complications.
This home was not the family's ideal home but they have turned it into the most wonderful space that looks beautiful. Having gone through so many challenges throughout the build, this is such a great read for those of you mid reno and finding it tough!
Thanks to Kelly for sharing her renovation advice and beautiful home!
The gorgeous open plan space
Can you tell us about your home and renovation project?
To begin with this was never ever our dream house, we live in a town crammed with Victorian properties and I always found this road of 1930’s houses ‘ugly’ in comparison. It didn’t have any curb appeal as it was a painted over pebble dash monster with lots of pvc! We very nearly didn’t go in when it was for sale!
The house had been rented out and had only ever been renovated on a budget. It had cheap lino everywhere, artex on the ceilings and a leaky roof lantern!!! The kitchen layout had been botched together from cheap units and made to fit. The first time we used the shower in the en-suite it leaked through to the floor below. Anytime we touched anything it seemed to fall apart!
However, we saw the potential - it had good space and light, a driveway, garage and a decent size garden, all really close to the town centre (which is rare where we live).
We dreamed of a stylish, modern family home with a light open plan space that we could all be together as a family and entertain in. We had come from a Victorian terrace which we had outgrown as a family.
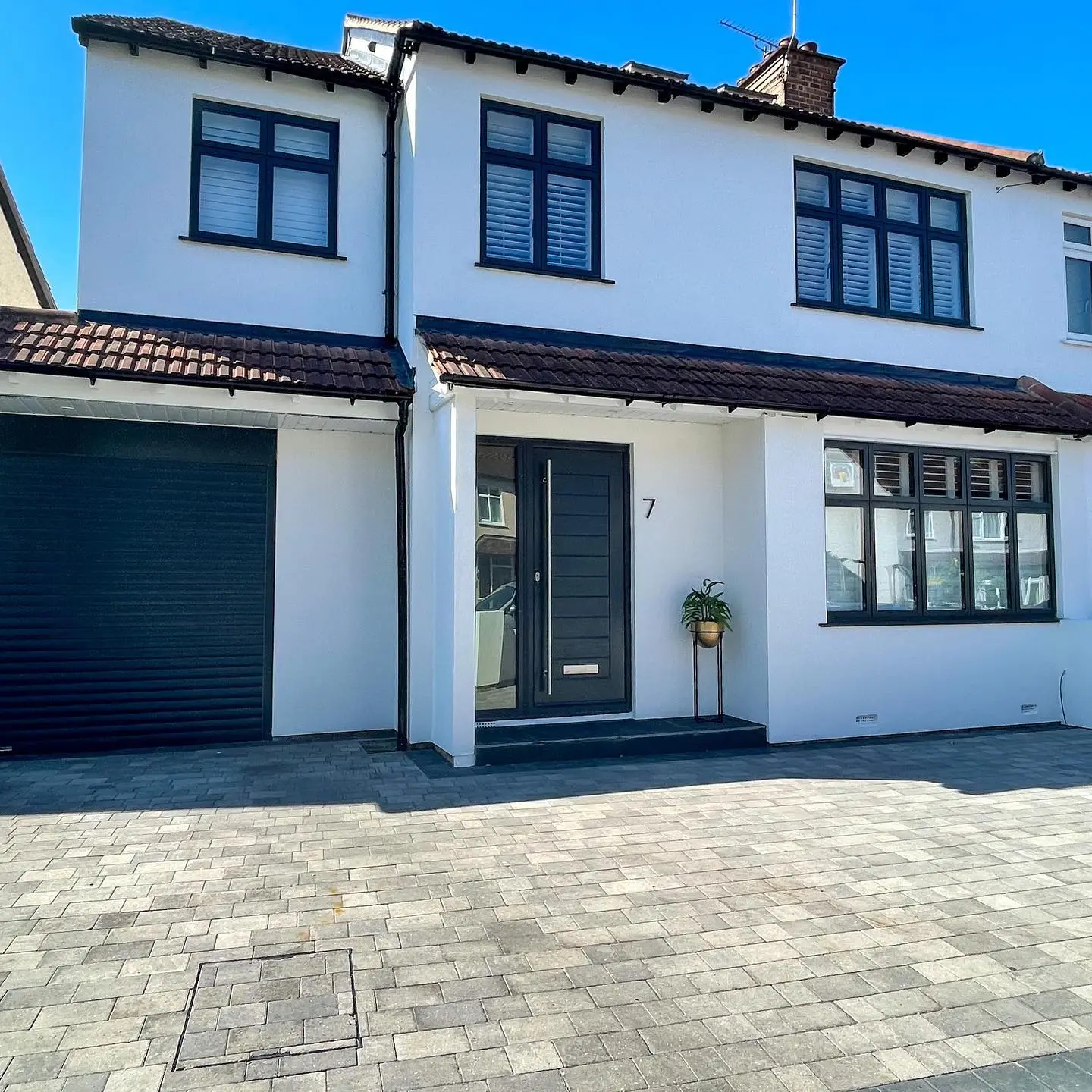
The exterior after the renovation
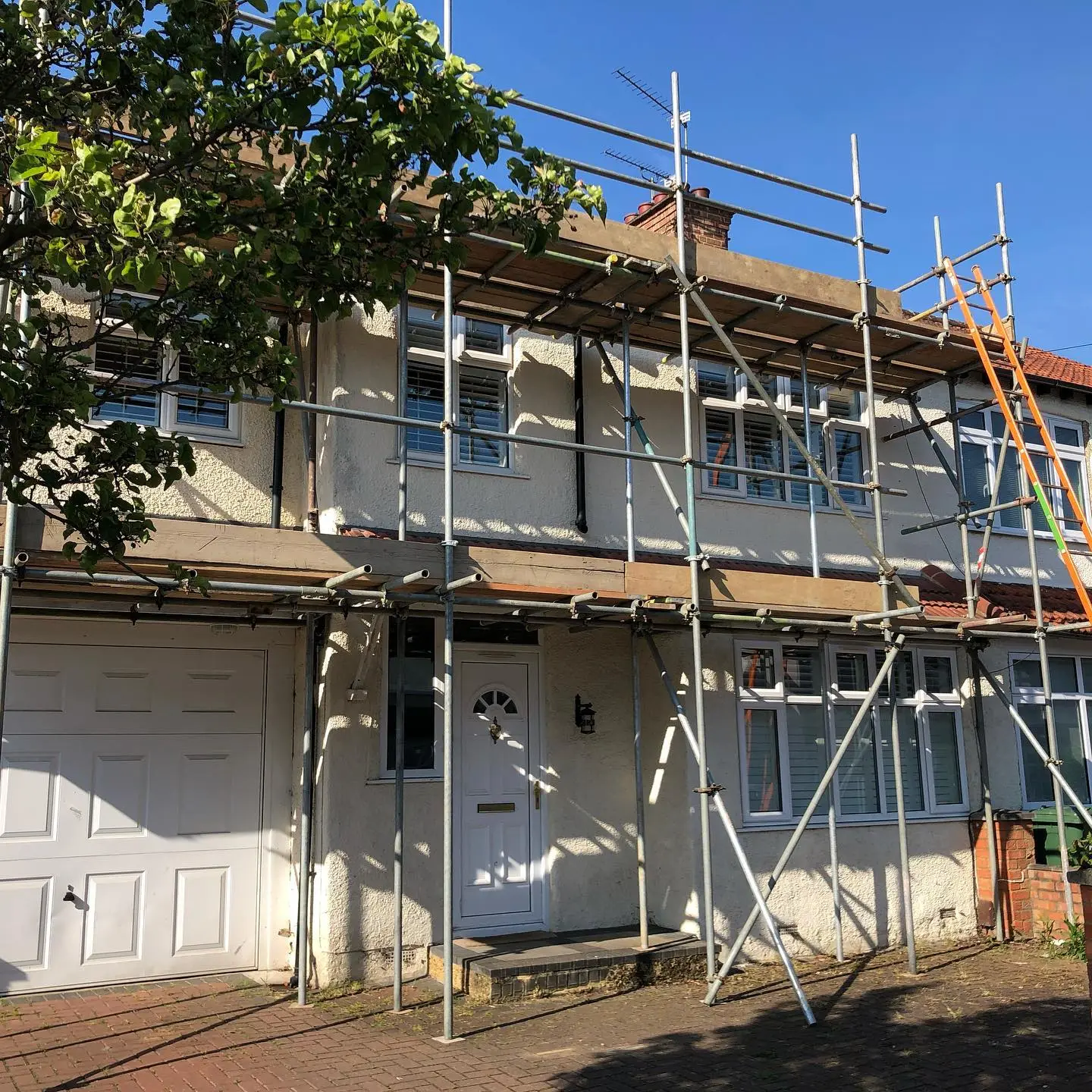
The exterior before with the pebbledash and old windows and doors
We have renovated pretty much the whole house and lived through it with three kids! The builder made us a makeshift kitchen in the hallway when they sealed off the kitchen so there was no washing in the bathtub but only a microwave and ikea hob and we had no access to the garden for the whole summer.
We started with the loft conversion which was self-contained (until the stairs went in)! This added a bedroom, en-suite and walk in/through wardrobe. We created our loft space to be our master bedroom and a retreat from the chaos and noise of family life below.
Downstairs our house had good space as it had been extended by the previous owners but it was a myriad of tiny rooms which didn’t make sense , the laundry was in the middle of the hallway and you had to walk through it to get to the kitchen!
We removed lots of supporting walls which meant some major structural steels. We totally re-arranged the downstairs layout, putting a wall back in to create a separate lounge and took part of the garage to include a downstairs shower room, utility and coat cupboard.
We took out the whole of the back wall to have a wall of bifolds which meant an immense gatepost steel. I was also adamant that I did not want to see any beams so all of them had to be hidden!

The rear which looks wonderful with the bifolding doors spanning the full width of the kitchen
What was the most challenging thing about the renovation?
At the very beginning when we bought the property, we were replastering the ceiling in the kitchen and took out the spots around the skylight and discovered a rat nest! We couldn’t move forward until they were gone, the smell was rancid and I was 6 months pregnant!
When we did the major renovations we had to pause our build because of financial constraints and then Covid hit. We entered the first lockdown mid build – we didn’t have any flooring or carpets, plaster fell on us every time we closed the front door and the garden looked like a war zone. We couldn’t open the bifolds as dust would blow all over the kitchen!! The garage had temporary doors and I was constantly worried we would be broken into.
Then later when we restarted our build our original builder couldn’t come back and we employed another one to finish off which was disastrous. We had to then use lots of different trades and it cost us a lot of money to rectify all of his wrongs. It was definitely the lowest point of it all, I hit rock bottom and thought we would never be finished!
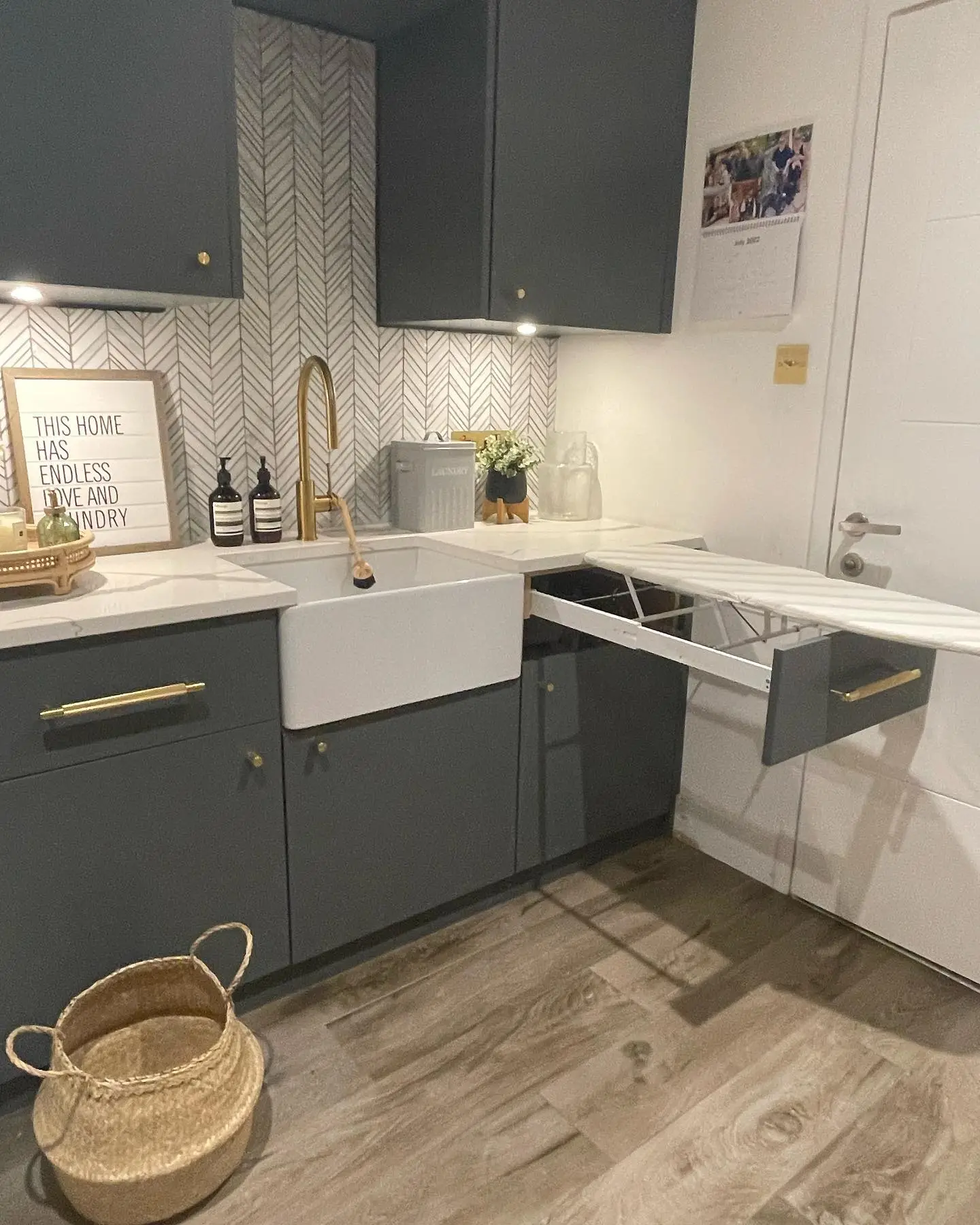
The utility room which has been a practical addition to the home
Did you work with an architect to design your project and was getting planning approval straightforward?
Yes we worked with an architect on our initial plans. Sadly, we didn’t get our first plans approved which compromised the layout of the loft and the material used for the cladding. We went back and forth with planning for four months. It was actually the builder that realised that we could get closer to our original plan if we did part of it as permitted development and the rest as planning. The builder was fantastic in finding extra space that we hadn’t noticed on the plans.
We also decided to move the location of the downstairs bathroom. It was originally meant to be under the stairs in the hallway but we felt it would be compromised on space and not private enough so moved it to the back of the utility room so it could be a shower room too.
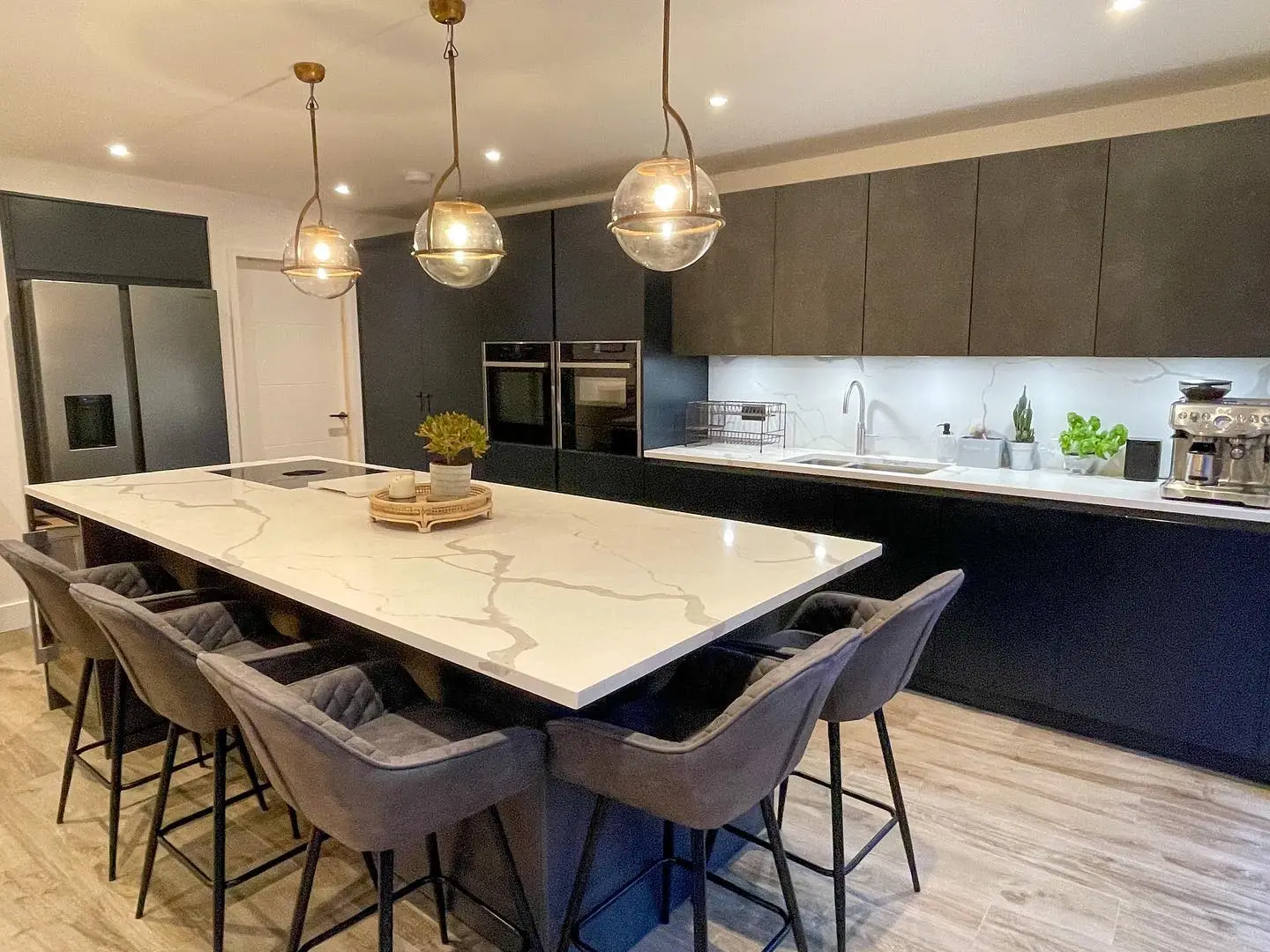
The large island which is perfect for a busy family
Did you have a budget and how did you stick to it?
We had budgeted £90k for the renovations with a 10% contingency and we came in around £100k.
We are happy where we have landed considering the issues that we had. However we still haven’t done the family bathroom which was meant to be included in the initial budget! The garden needs to be landscaped but that was never in the original plans.

The view looking out onto the garden from the kitchen
What are you most proud of and why?
We had a lot of obstacles along the way but we have created a beautiful modern, open plan family space that has changed the way we live. We have inside/outside flooring which means when the bifolds are open the kitchen doubles in size. Even if I am working or cooking, I feel like I am outside and not missing out.
When we are entertaining in the summer it is one big party space. During lockdown it was a school room, office and exercise studio!! I love that it is the heart of our home.
The other thing was our ‘invisible’ Juliet balcony. I was told so many times that it couldn’t be done as the space was too wide and I would need to have it in sections and visible fixings for it to be safe! You have to persevere and work with the right people and not take no for an answer!
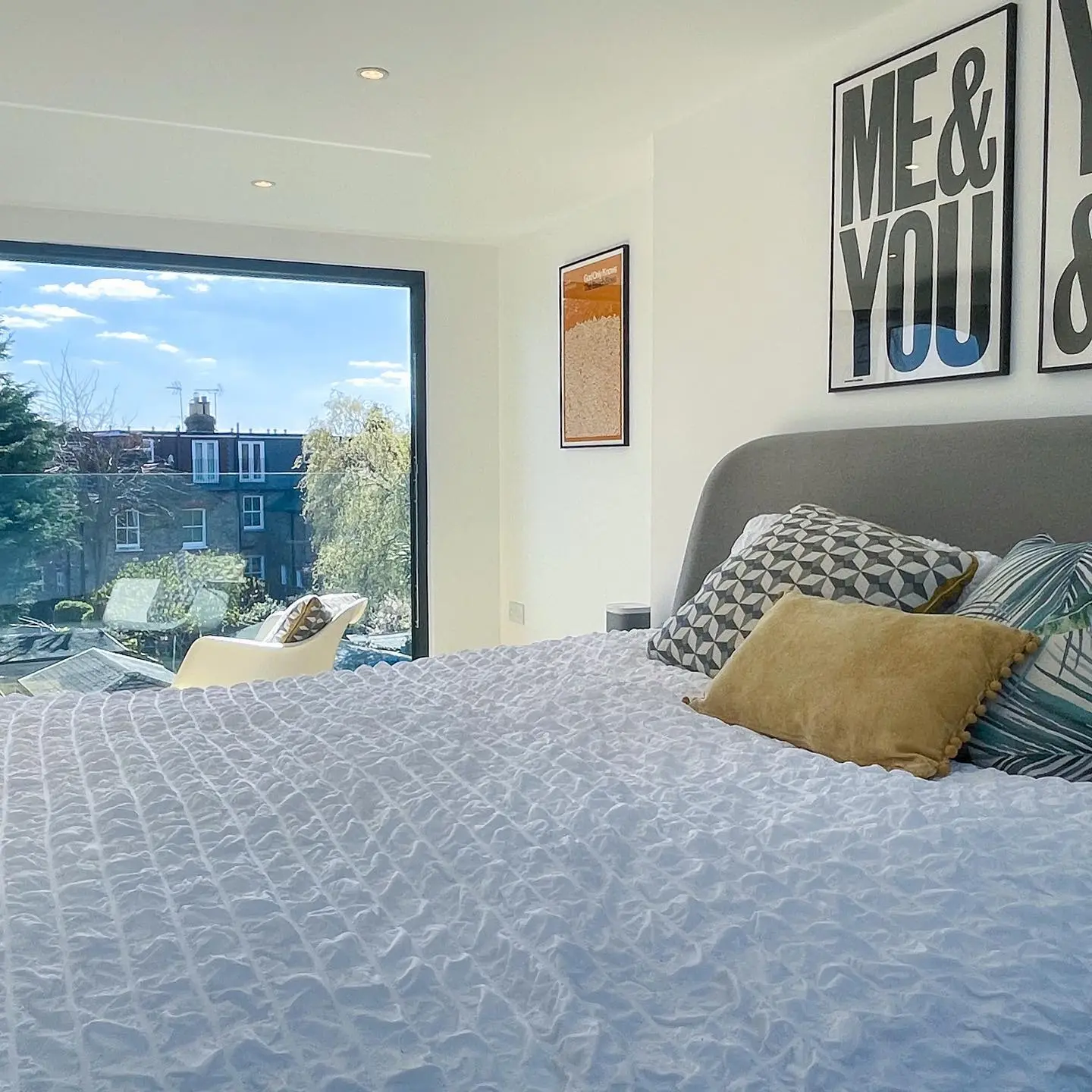
The 'invisible' Juliet balcony in the master bedroom allows lovely views into the garden and lets so much light in
What would be your advice for anyone just about to start out?
Wait for the right tradespeople to be ready, even if it means waiting a long time. Good builders and trades are rarely immediately available. If someone is, it should ring alarm bells or find out why – they may have had a big contract cancelled but be sure.
Don’t take no for an answer. I had been told a few times that what I wanted wasn’t possible but I did my research and spoke to lots of people!! There is always a solution – work with solution orientated people!!
The details matter – pay close attention to plans and make sure you know where you want every socket and switch to go!!
Lighting – I wish I had spent more time zoning and planning the lighting – we have way too many spots in the kitchen.
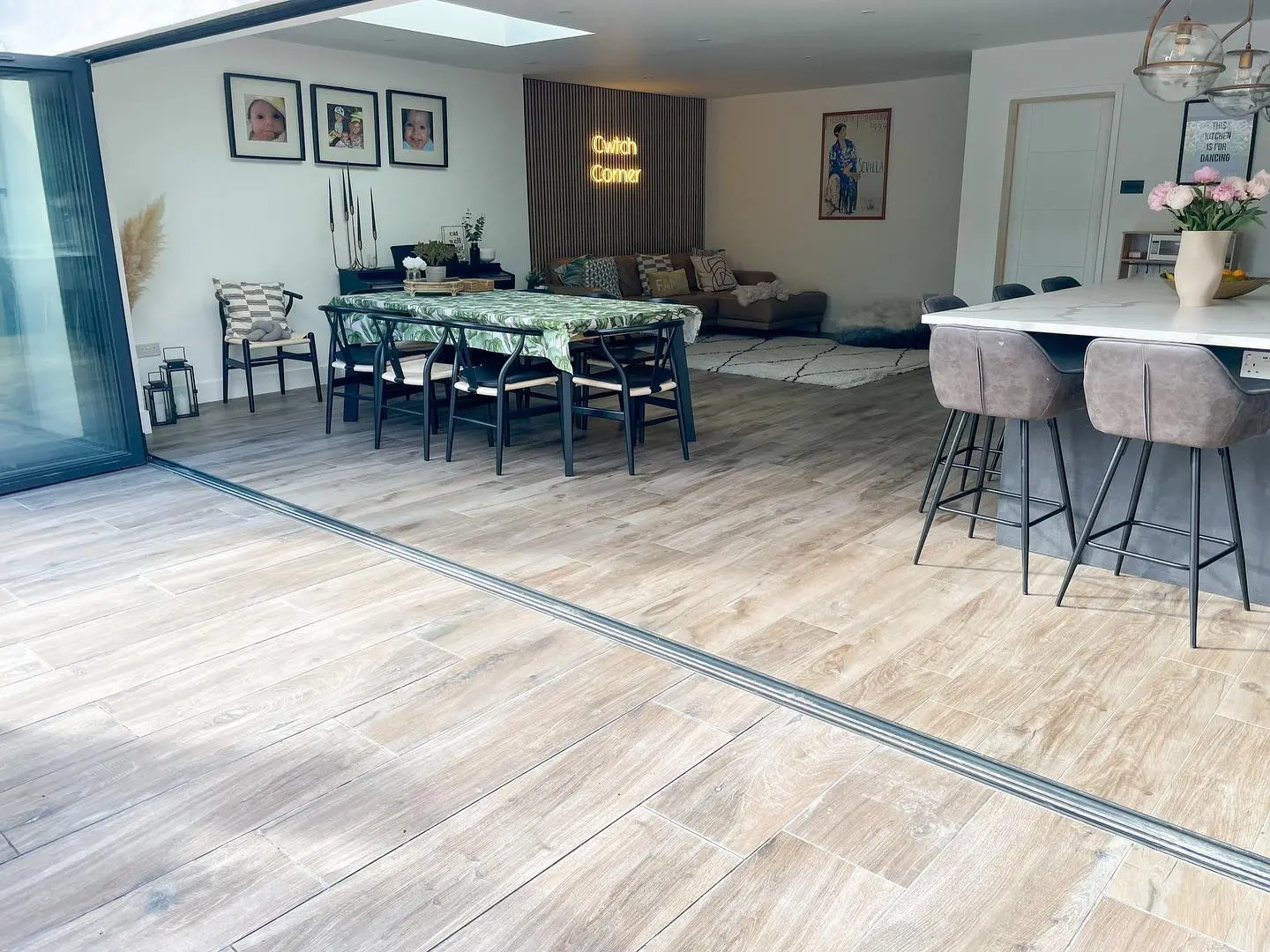
The flooring which flows seamlessly from the kitchen onto the patio area
If you are thinking about a renovation project in the near future and need some help finding an architect or designer, we can match you with the most suitable ones for your project.
Find an architect
Published: November 3, 2022

