A Beautifully Transformed London Terrace
Share
Copy Link
This week's renovation tour is with the lovely @thelittlehouseinlondon and the renovation of their Victorian terrace.
We have followed this home from when they first transformed the exterior; removing the pebbledash and replacing the windows was a huge job but so worth it. Working their way round the home room by room, the couple have created a stylish home which is so sympathetic to the Victorian period.
The loft conversion has been the latest project and the space is as beautiful as the rest of the home...we can't wait to see the kitchen when they move onto that.
Thanks to Imogen for sharing her renovation story and advice with us!
Can you tell us about your home and renovation project?
Our house is a traditional two-up, two-down Victorian terrace in east London. It’s the first home we’ve ever owned, and we moved in back in early 2020, just six weeks before lockdown.
The house was liveable, but definitely needed work. The front had been rendered in pebbledash, and all the windows had been replaced with wood-effect PVC faux-stained glass wonders. A porch had been built over the top of the bay window too.
Downstairs was completely open plan, except for the only bathroom in the house, which sat awkwardly in the middle of the kitchen. The stairs ran up the middle of the living area to a tiny landing upstairs. On one side of the landing was the back bedroom, and on the other was another bedroom which had been split into two by the previous owner and used as a single bedroom and a walk-in wardrobe.
Since we moved in, we’ve been slowly renovating it, room by room, doing as much of the work as possible ourselves to save money where we can.
The first room we tackled was the front bedroom, turning it back into one master bedroom by taking down the stud partition wall, and stripping off layers and layers of wallpaper – not to mention the polystyrene covered ceiling. We also stripped all the wallpaper in the living room, redecorated and built our own stud walls around the front living space to create a separate entrance hallway and living room.
Our first major project was renovating the front façade of the house. We stripped off the pebbledash, had the bricks sanded and repointed. The windows were replaced and the porch was torn down, with the bay window being rebuilt. It totally transformed the look of the house and is definitely one of the things I’m most proud of. It’s been incredible to be able to restore such a butchered house back to its former glory!
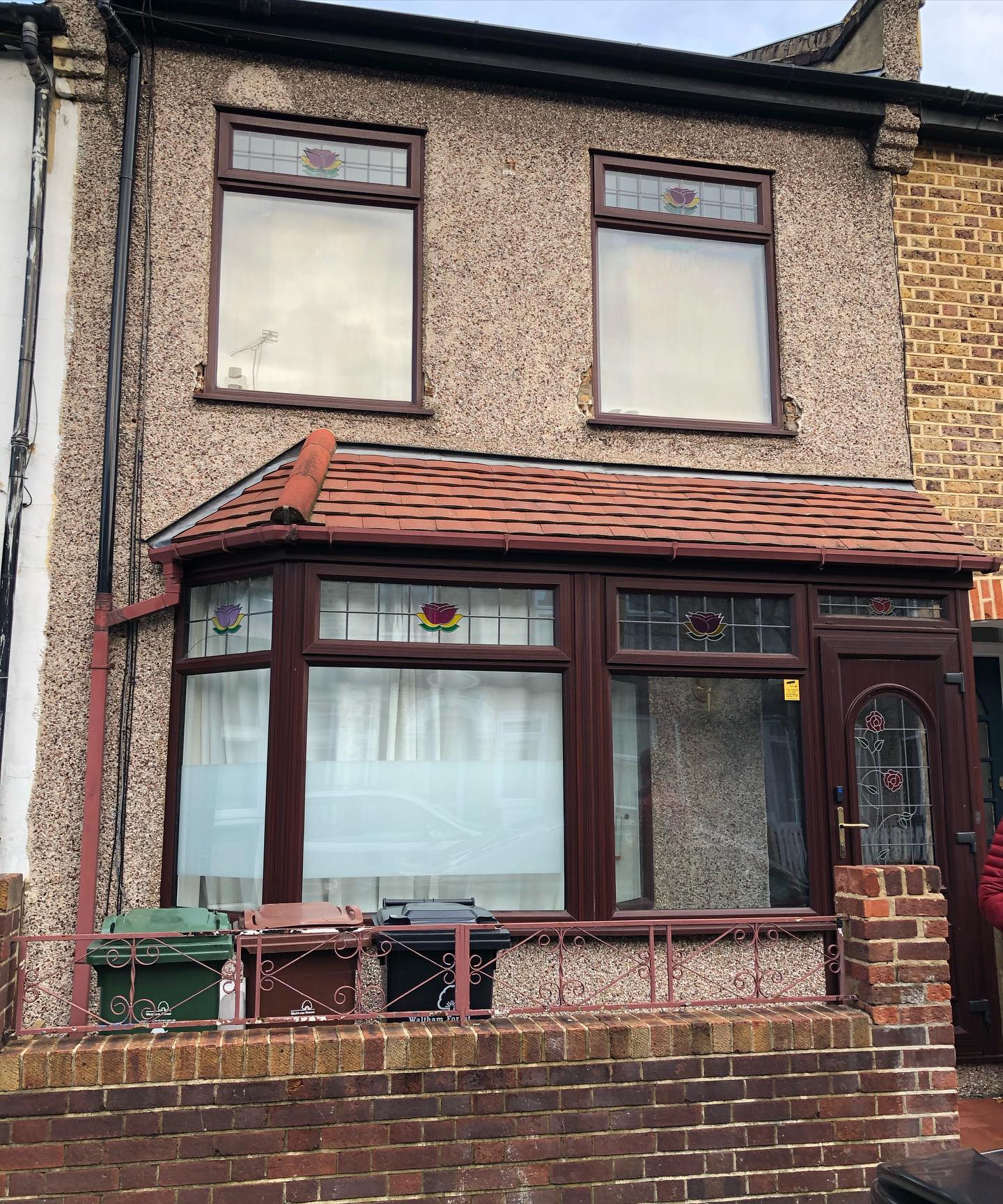
The exterior covered in pebbledash with the old porch

The exterior after the renovation, where the facade has been returned to its former glory
The next major project we took on was a loft conversion, and first floor renovation – this was the biggest thing we’ve done and we ended up having to move out and live with parents for several months due to how much of the house became a building site.
It was so worth it though, we’ve ended up with our master bedroom on the first floor at the front, as well as a smaller single bedroom and bathroom at the back of the first floor. We’ve then got stairs that lead up to our new loft bedroom, which also has an ensuite and Juliet balcony that overlooks the garden. It’s just the most wonderful space to be in now!
What was the most challenging thing about the renovation?
The biggest challenge has been the fact that we’ve had to live in the house at the same time as renovating it for the most part.
We deliberately looked for a house that wasn’t a complete and utter wreck. We wanted something we could live in, but that needed work – but I don’t think we quite anticipated how challenging that could be at times.
The lowest point was probably when we did the front of the house back in the winter of 2020. We ended up having to live in the house with no windows at the front for a couple of months, in the cold, and through lockdown. It was a pretty miserable time!
It's also been quite hard finishing rooms and enjoying them for a while, and then having to pack them all back up or turn them into storage areas whilst we then tackle another room. For example, when we did the loft conversion, the ceilings on the first floor had to be lowered to give enough head height in the loft, so our master bedroom which was finished ended up becoming a building site again, and we had to clean and redecorate it all at the end which was a bit disheartening! The end result was worth it though.
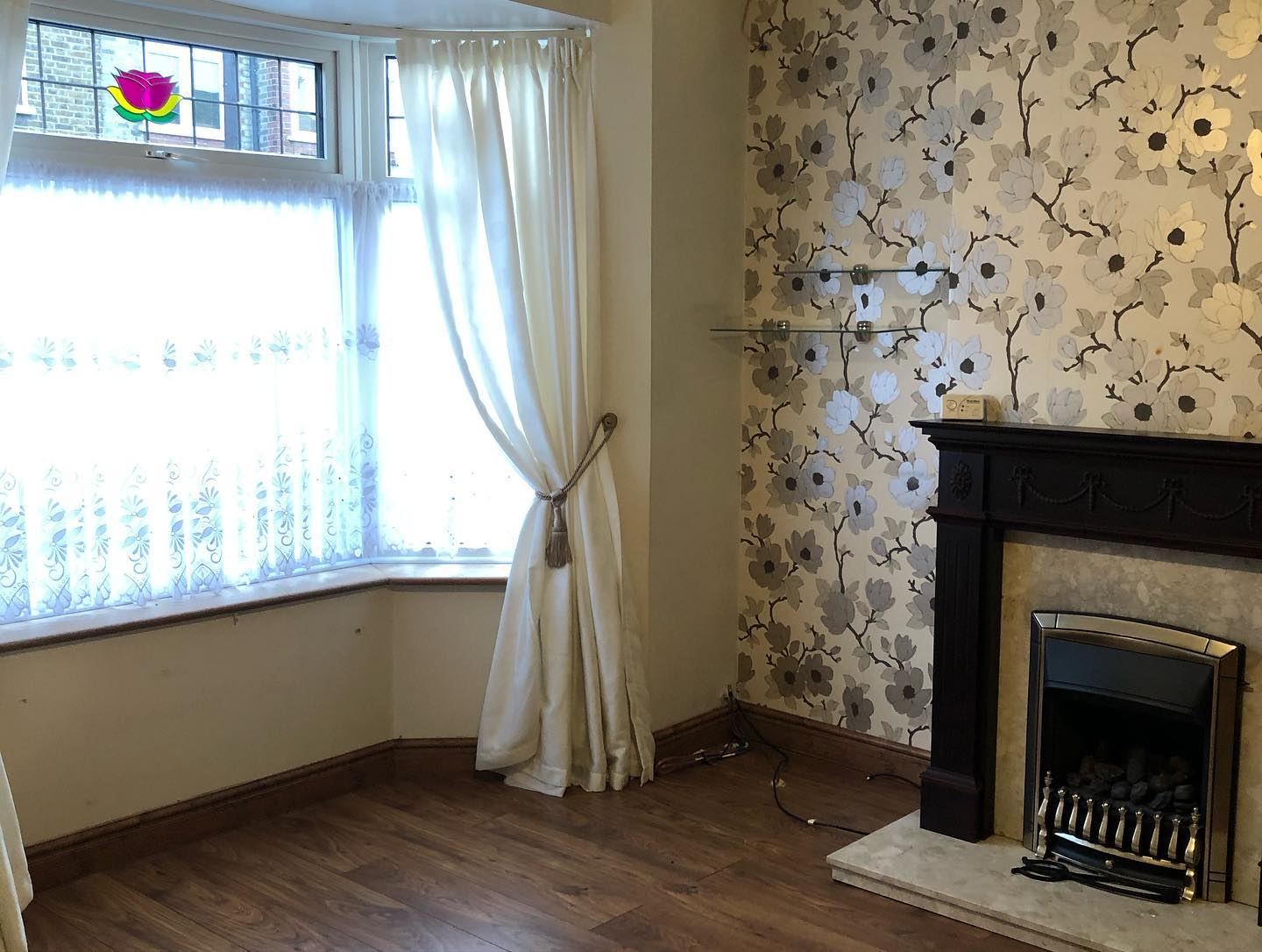
The lounge before the transformation
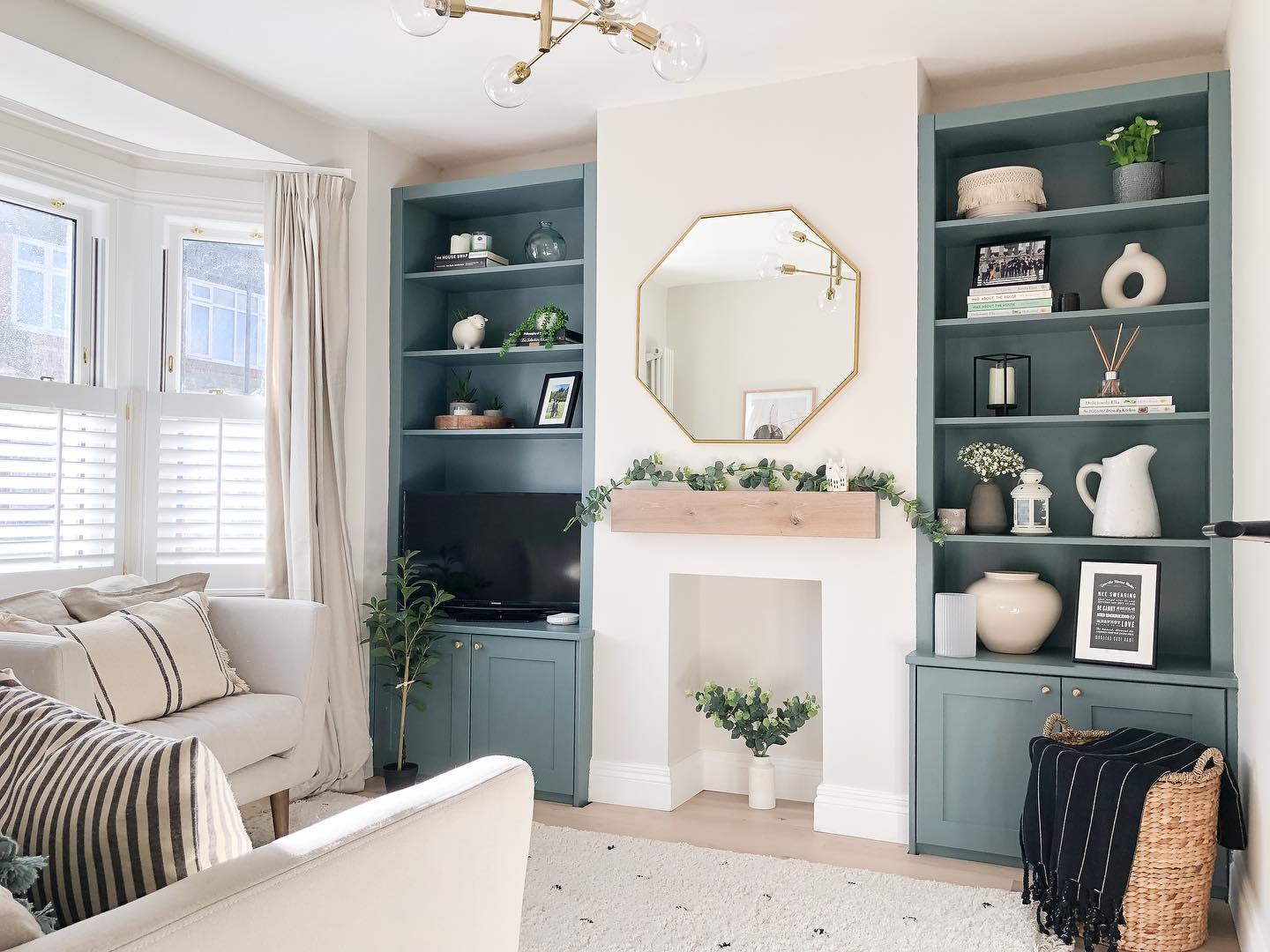
The transformed lounge looks so bright and tranquil now
Did you have a budget and how did you stick to it?
Because we’ve had to work through the house in stages to be able to afford the renovation work, we’ve had separate budgets for each stage. We’ve always tried to budget realistically, getting quotes for work before we begin and on many occasions we’ve had to adjust our plans to make sure we can keep the work within budget.
For example, we actually got quotes to do the loft conversion when we first moved in, but having just spent all of our savings on buying the house, we sadly couldn’t afford to do it at the time, so we focused on smaller projects that could be done with the funds we did have.
We also had a quote back for our ‘dream layout’ downstairs, which would have involved taking out a supporting wall to completely open up the back of the house, and also digging up the concrete floor in the current kitchen to add new drainage. When we got the quote back though, we realised there was no way we could afford to do all of that work. We changed our floor plans, so we still get the big open kitchen we want, but with a slightly different layout – and we’ve saved tens of thousands in the process!
If we were to do another renovation, we’d have a much clearer idea of costs to begin with and we’d know what to look for in the shell of a project too, to avoid these kinds of things cropping up along the way and having to change plans. It’s definitely been a great learning curve for us.
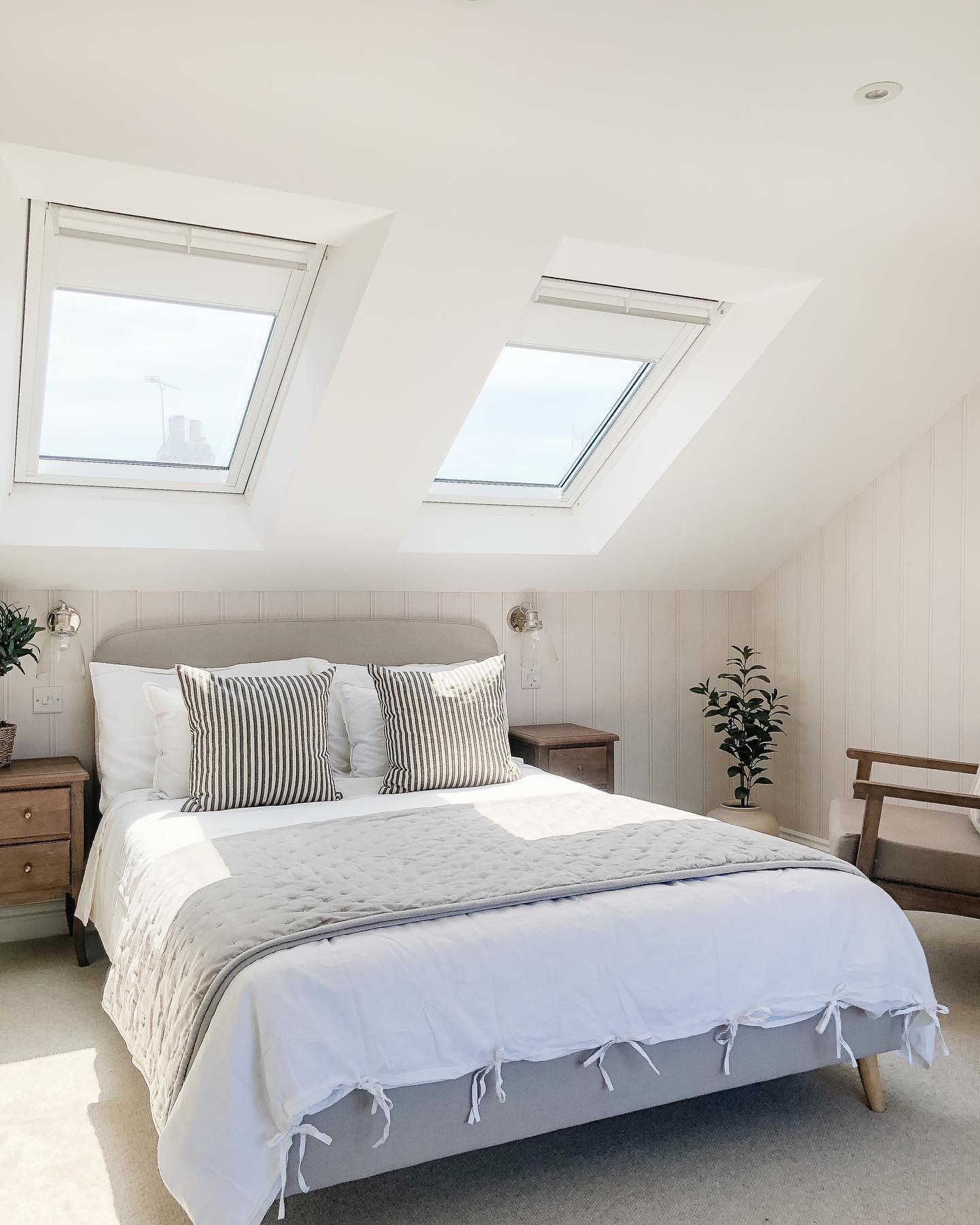
The recently completed loft conversion
What would be your advice for anyone just about to start out?
Prioritise – budgets can be tight, and everything to do with renovating seems to be incredibly expensive!
Definitely think about what is most important to you and why, and use this to build out a plan of what you would like to do in what order.
We prioritised work to the front of the house, with the view that if we ever wanted to sell it, that would be a major factor in putting potential buyers off. Our thinking was, we could easily redecorate and make the bones of the house inside look good, even if it wasn’t the perfect layout or amount of space for us, but the front of the house was a big job which would transform the house completely.
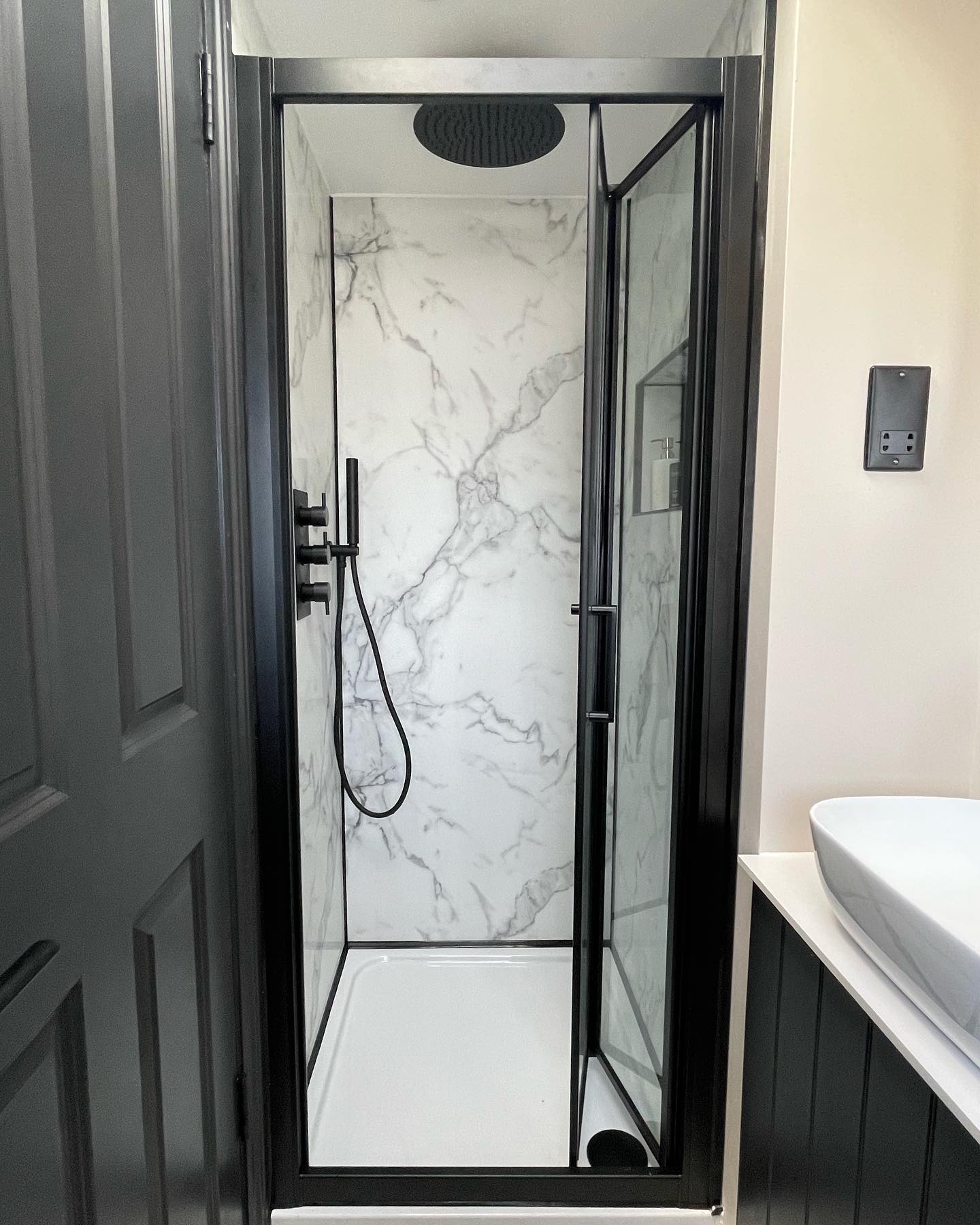
The monochrome shower which looks wonderful in this space
What's next and would you carry out another renovation project?
Our next project is probably the one I’m most excited about – the kitchen!
Ever since we moved in I’ve been dreaming of renovating it, and we’re finally about to start in late November.
The plan is to take out the downstairs bathroom which currently sits in the kitchen, to open up the space so we have a large kitchen at the back of the house, and a snug area too. We’re going for a white in-frame shaker style kitchen, with beautiful quartz worktops and oak-effect floor.
We’re then going to replace the current uPVC windows and doors with aluminium bi-folds to open out into the garden, and we’re going to put in a roof lantern too to bring in some daylight to the back of the house. It can be quite dark at the moment as it’s north facing, so this should make a huge difference.
Then the final two stages of our project are the hallway and garden – we’ll be tackling those once we’ve finished the kitchen!
We would definitely carry out another renovation! Although it’s been super hard work and stressful at times, it’s amazing to be able to make such a difference to a house, and to design it all to suit your lifestyle and taste. We’ll probably enjoy the new kitchen for a while first though!
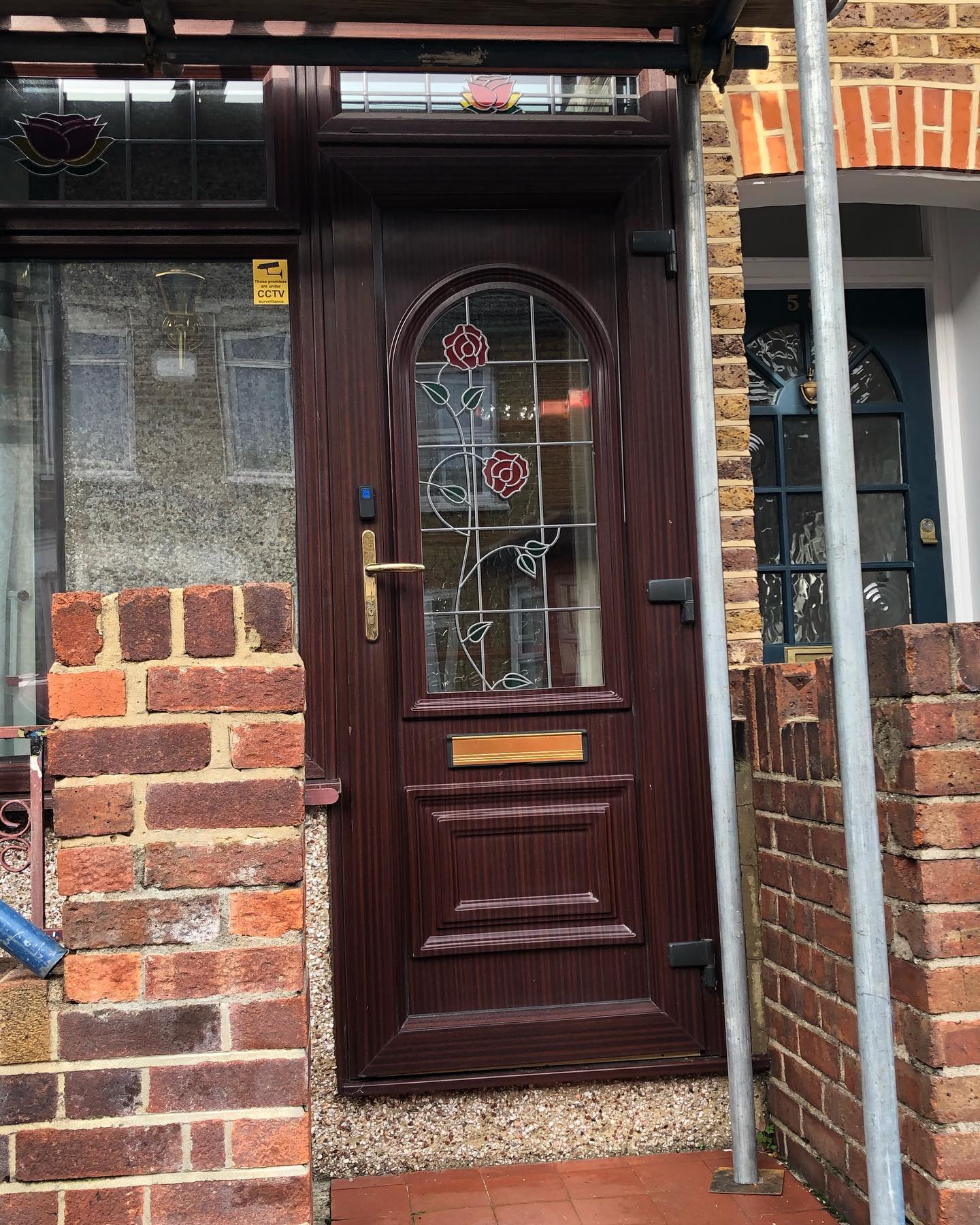
The front door before the renovation
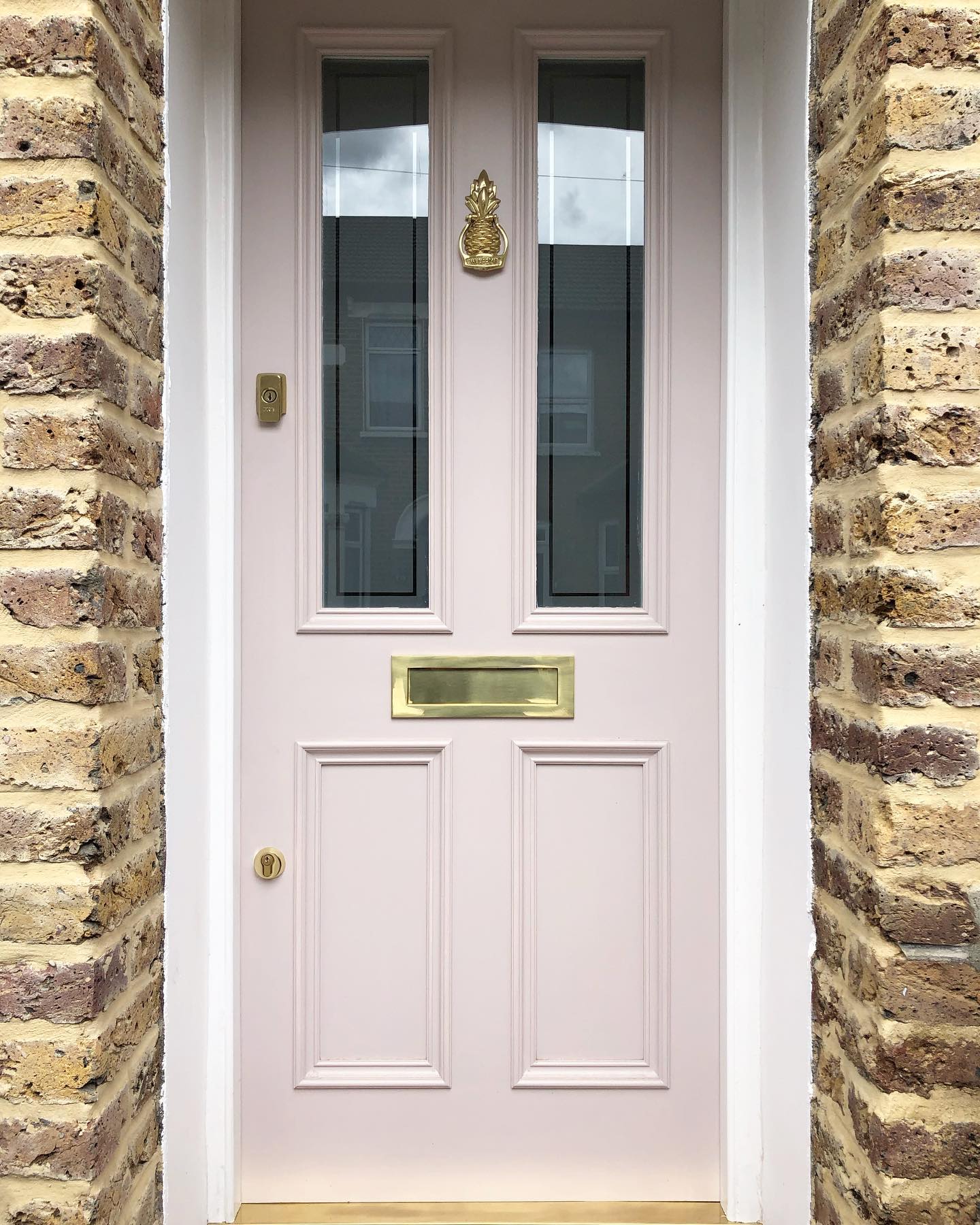
The front door after the renovation
If you are thinking about a renovation project in the near future and need some help finding an architect or designer, we can match you with the most suitable ones for your project.
Find an architect
Published: November 16, 2022



