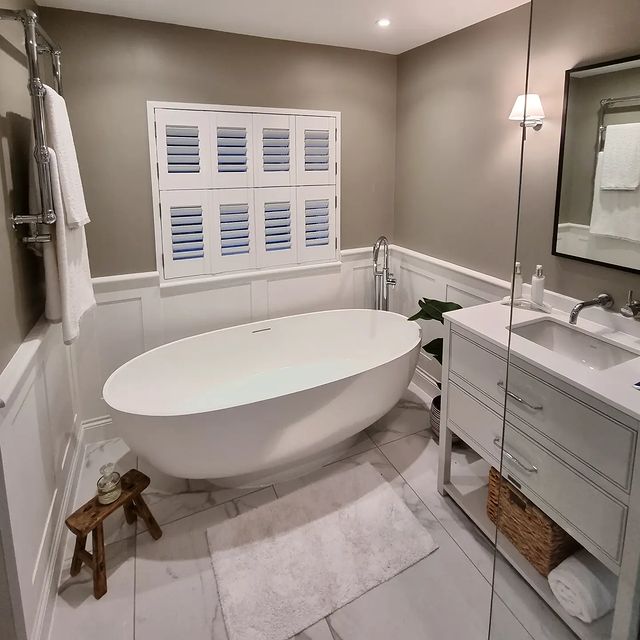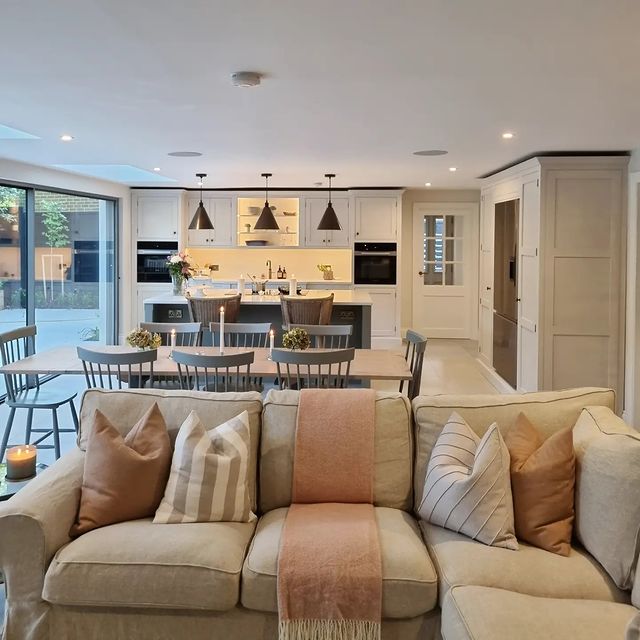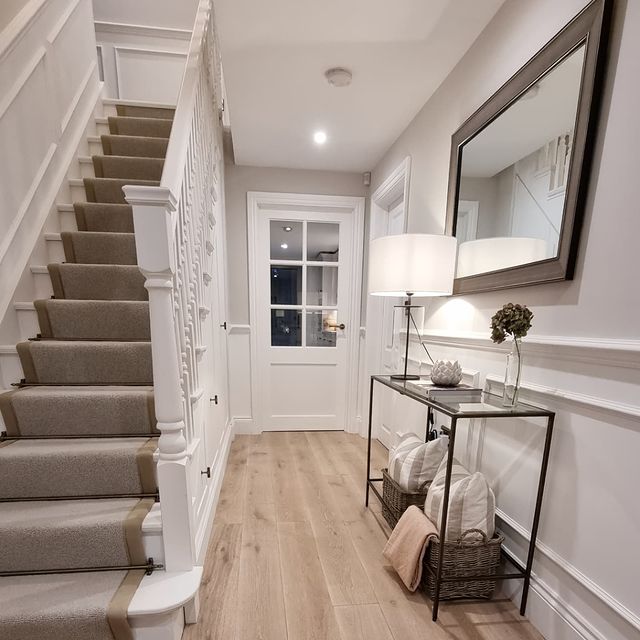A 1960s House Is Transformed Into A New England Style Home
Share
Copy Link
We have loved following the transformation of the home of Insta account @our_surrey_project, which we have followed from the very initial plans.
Like so many 1960s homes, the detached house was on a great plot with lots of outdoor space, but the owners needed more internal space and also wanted to bring the home up to date for modern living.
The home is now unrecognisable from the original, with the style on both the exterior and interior an inviting New England look.
The downstairs has been extended and remodelled to create a large, open plan area, which has created the most sociable space. Huge sliding doors to the rear allow so much light into the home, whilst creating a seamless flow from the inside to the patio.
We chat to the owner Emma, who shares with us her renovation story and talks about why detailed planning was so important.

The exterior of the home before the work began
Can you tell us about your home and renovation project?
We bought our house at the beginning of 2020, just before the pandemic. We knew the property needed a lot of work, it was very overgrown outside and dated inside but we had big plans to turn the 1950s/60s property into a modern New England style home, to suit what we were working with best.
We got to work the day after we moved in with the designs and submitted planning a few months later. Having the lockdown meant we had more time to spend on really making sure we made decisions for all aspects of the build and spending time in the property, understanding where the sun moved throughout the day and where windows should be added etc.
After getting our plans approved, we were able to start the build in September 2020 and completed fully in August 2021 – including landscaping and driveway.

The exterior after the renovation, which is the most amazing New England style
The layout had a huge change internally as we created a large open kitchen/diner/living room on the back, complete with utility/boot room with side access, so no muddy boots need to come through the house (we added a side gate with pin code access so we don’t need to have keys etc for coming down the side of the house).
We added a study to the front, a downstairs WC, along with a reconfiguration of the existing lounge to create a snug room with a gas fireplace. Upstairs we have 4 bedrooms, all of which have en-suites.
To the rear and front of the property we hard landscaped the garden and driveway to clear all the overgrown bushes and make a more modern garden design. The driveway was landscaped to a gravel drive with planted borders around the sides and under the window.
The exterior overhaul included Cedral Cladding and PRB render with Ashlar cut lines to give a beautiful stone like detailing to the render.
We resized all the windows on the house and made them sash windows. Resizing them gives the house more symmetry and helps finish the design.
We then also added 20 mm slim frame sliding doors to the rear and floor to ceiling windows either side, so the rear of the property had symmetry while also allowing more light internally and gave light to the utility/boot room area.
As natural light was so important to us, we also added two Velux sun tunnels to our landlocked landing upstairs and added one to an en-suite without a window. They have worked well to get light to areas which otherwise would have been dark and dull.

The beautiful classic kitchen. Image by Chris Snook.
What was the most challenging thing about the renovation?
The most challenging thing was the month of January when our roof works were being done. January 2021 ended up having lots of snow and ice and it held us up being able to complete in those elements, it was a pretty stressful month as we really wanted the build to stay on schedule.

One of the en-suites which has a striking freestanding bath
As your home changed dramatically on the outside, did you have any issues with planning?
No, we had no issues with planning. We live on a road where all the houses are different, so by having no set style we knew we could push the design slightly.

The utility room has wonderful floor to ceiling glazing to allow the light to flood in. Image Chris Snook Photography.
What gave you the confidence to take on such a large project - did you have previous experience?
My partner Matt owns a design and build company, Babel Developments. Matt is a chartered construction manager and has 13+ years’ experience managing high end residential and large-scale development projects, so is well versed in managing projects like this and helps others achieve their home goals too. His team are also very experienced in all elements of the design & build, which allowed us to achieve such a high end, quality finish on the property.

The large open plan living space is perfect for entertaining
Where is your favourite place in your home now and why?
Definitely the kitchen/diner/living area. It's where we spend most of our time. The large sliding doors out to the garden and the skylights let in so much natural light and we absolutely love our kitchen.
We spent a lot of time designing and planning this room, and we had a long wish list of items to include in the kitchen which we were able to do, such as having an island, hot water tap, pantries and wine fridge.
The room works well for entertaining in all seasons as we have the patio as a level threshold with the same tiles inside and outside, giving a continuous look, especially when the doors are open in the summer.
In the winter months, having the hob on the island while cooking is a nice way to still be able to interact with guests.

The rear has the most amazing minimal framed sliding doors
What would be your advice for anyone just about to start out?
Plan, Plan, Plan! Think about each room and how you would like it. Making mood boards for each room really helps with this.
Also try and make decisions early such as what tiles you want, what grout colour, what kitchen & layout you want, what skirting, where you want light switches and sockets to go etc. All of these elements make a difference to the build and the timings too.

The welcoming hallway is finished in the same calming palette
If you are thinking about a renovation project in the near future and need some help finding an architect or designer, we can match you with the most suitable ones for your project.
Find an architect
Published: February 10, 2022



