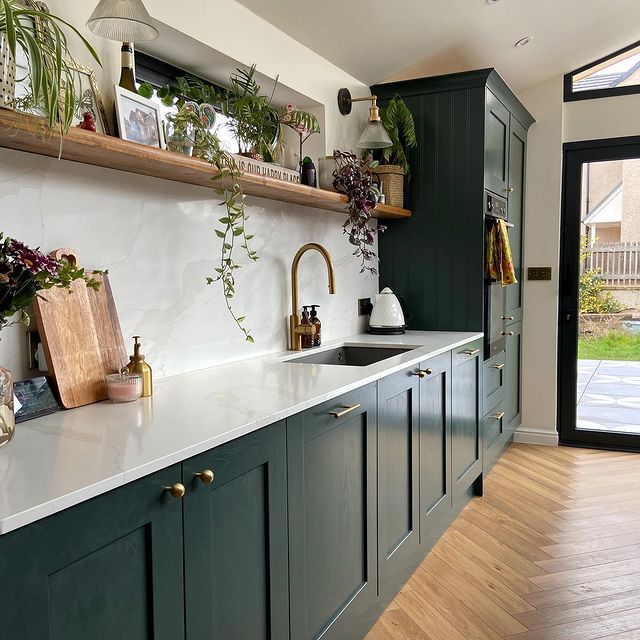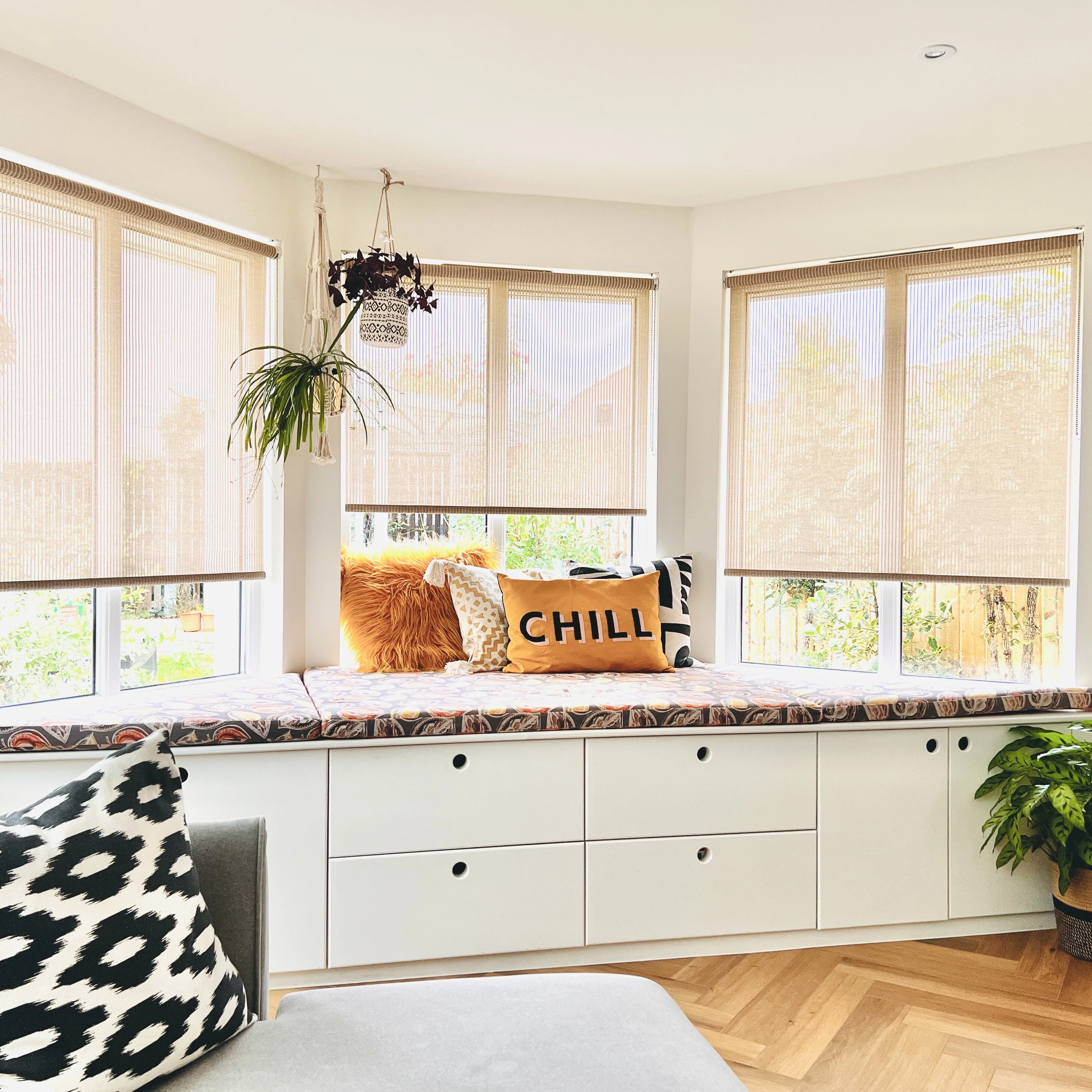A Striking Glazed Gable End Extension
Share
Copy Link
Over the past year, renovators have seen costs increase significantly driven by many economic challenges. For many families, delaying the renovation hasn't been an option, so amazing planning, budgeting and cost saving ideas have been more important than ever.
We chat with Insta account @our_spreadsheet_reno who added a striking glazed gable-ended rear extension to a new build family home, all of which was completed when prices were rising in 2021. The space is so wonderful and Richa shares with us her renovation story, as well as how she meticulously planned the project to cope with a rise in costs and delays.
Can you tell us about your home and renovation project?
We were living in a soulless new build with a layout that meant every room was separate and not living up to its full potential; over the past 2 years we have been saving, researching, learning what would work and what wouldn’t in our space and then - putting it all on paper.
So our renovation in essence is our modern take on an open-plan living, dining and kitchen space which brings together my three passions - family, gardening and interior design.
We have created a “wow factor” that takes my breath away every morning, as I come into a light-flooded kitchen and open the sliders to have my morning cuppa in the garden.

The stunning glazed gable-end and the huge sliding doors which are so striking
What was the most challenging thing about the renovation?
Just as we came out of the first Covid wave in January 2021, we met three architects and 11 builders and chose one who shared our spark. Our vision was clear and defined and it made the architect’s job easier.
However, during this time more lockdowns happened, cost of materials along with fixtures and fittings literally skyrocketed, and our budget was blown, but we were in it to complete it and decided to live on-site with our two kids to save costs.

The gorgeous view from the kitchen onto the garden area
Did you work with an architect to design the extension and was your planning application straightforward?
We were lucky to find an architect who understood our vision from the off and suggested tweaks based on the budget which we still are very thankful for.
We also decided to keep our architect on until the build was over and he helped us all the way through from getting the planning application in to getting our completed building certificate, which has been invaluable as we were first-time renovators!

The dining area in the open plan kitchen
Did you have a budget and how did you stick to it?
We had a good idea of what our project would need, however with our architect on board we were able to meticulously plan each element of our budget, for example, we knew our splurge areas vs where we could save money by choosing cheaper alternatives etc.
With project planning across multiple spreadsheets, a budget calculator of costs with detailed outlays, early purchases months ahead to account for supply chain delays and finally being involved at every step to make decisions, we have managed to turn this vision into a reality all whilst keeping our budget more or less within limits.

A close up of the shelving in the kitchen which creates an informal look
What are you most proud of and why?
The build started in Oct 2021 and we were complete in Jan 2022, and I'm quite proud of the fact that we could manage to stick to the timelines and most part of our budget to turn our vision into reality.
It has truly been a dream come true to be able to create and live in this space as a family and spend time together. It is wonderful to be able to experience and truly enjoy indoor-outdoor living with a view to our garden framed by the gable-ended 3.5m of sliding doors, floor-to-ceiling portrait window, a bay window reading nook with cleverly concealed storage for kids paraphernalia, and two 1.5m x 1.5m brilliant roof lights which make the whole space feel instantly airy and bright.

The reading nook which has lots of storage for the kids toys and looks so smart too
What would be your advice for anyone just about to start out?
I would 100% say take your time to plan, research and save (budget) every aspect of your renovation.
There are many good resources out there that give you a good idea of what to expect - but you need to make sure you know what would work and what wouldn’t in your space. Then put it all on paper, mood board all your ideas (pinterest/instagram) to visualise all elements from the off and then you can tweak them as you go.
Also, no.1 tip - buy an air fryer to keep your sanity! ;)

The dark green kitchen flows seamlessly with the outdoor space
If you are thinking about a renovation project in the near future and need some help finding an architect or designer, we can match you with the most suitable ones for your project.
Find an architect
Published: September 8, 2022



