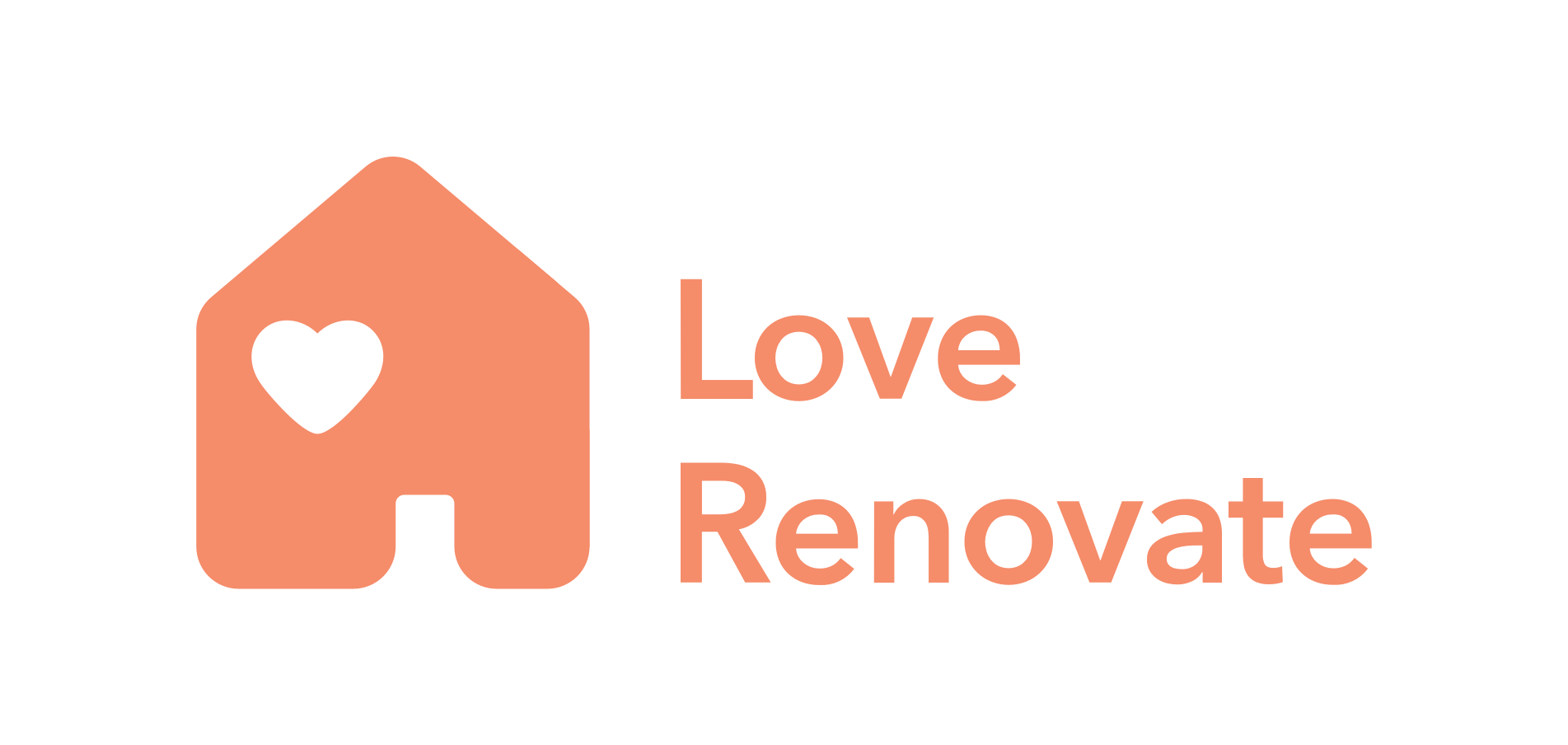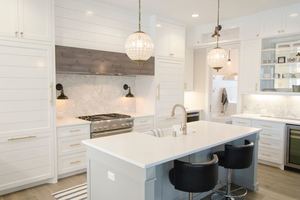15 Loft Conversion Ideas
Share
Copy Link
If you are planning a loft conversion but are unsure of how you can create a lovely living space, we have chosen our favourite loft conversion ideas to give you some inspiration.
Need to find out more about loft conversions in general? Read our great guide to loft conversions to get you started, or get an estimate for your loft conversion cost using our handy tool.
If you are thinking about a loft conversion in the near future and need some help with where to start with your project, try our renovation advice session.
Renovation Advice Session
1. Maximise your space
One of the trickiest things about a loft conversion is trying to make the most out of what is often a small space. Ideally, you will add both a bedroom and en-suite, adding valuable living space whilst also adding value to your home.
We love this loft conversion idea below, with the sliding door pocket door which separates the en-suite and bedroom without using space for the door to open.
The bed is cleverly placed under the sloping Velux windows and the maximum head height is used for the walk way and the bathroom. They have also maximised the storage under the slope, using every inch of space.
Simple spot lights and walk in shower add to the design and the light flooring and white walls give a sense of space. The look is light and simple, making this small loft conversion appear much bigger than it is.
For a comfortable living space, you need at least 2.2 metres at the highest point, which is normally the centre. So try and keep the highest point for the areas that you use in your day to day living, like they have done here.

Image source Simply Lofts
2. Loft conversion staircase ideas
Often the staircase can feel narrow leading up to the loft conversion, with little natural light making them feel dull and cramped.
You can make this space much brighter by using simple techniques such as painting the walls in a bright white and using spot lights along the stairs.
One of our favourite loft conversion staircase ideas is fitting a glass balustrade, like this one below, also gives the illusion of space and lets the light flow through. We also adore this stair runner for a perfect finish!
When you are planning your loft conversion, think carefully about where you place the stairs and how much space of your original home they will use. For example, you may end up using a large part of an existing bedroom to create an additional bedroom, which wouldn't help create much more in terms of living space.
To comply with building regulations, you need at least 2 metres of headroom at the centre point over the stairs. It's important that you plan this carefully at the outset.

Image source Turner Pocock
3. Turn the dormer into a feature
Loft conversions can often look fairly unattractive from the outside, so turn yours into a feature. We love this loft conversion idea for a bungalow below, where the large dormer extension has been cladded in oak to make a stylish addition to the home - it looks really modern with the slate roof and rendered walls.
A finish like this is a straightforward update to the exterior of a loft conversion and adds so much more character to your home. Other ways to make your loft conversion look more attractive is by incorporating a large feature window or a Juliet balcony.
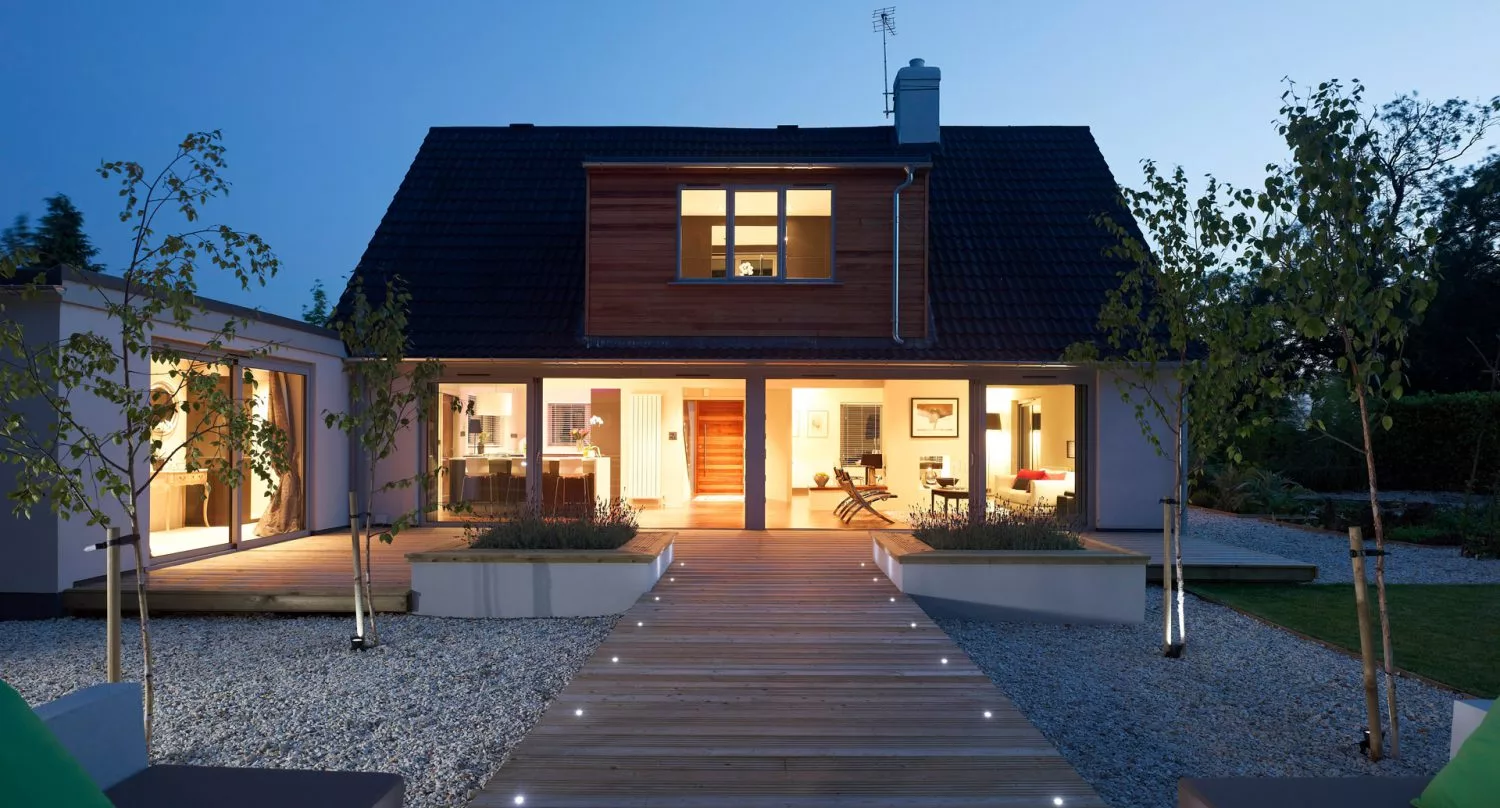
Image source Express Bifolds
4. Make the most of the sloping ceilings
You don't need a huge space to fit a fabulous en-suite into your loft conversion, just keep it simple and try not to squeeze too much in. We love this shower room below and how the slope has been embraced by the shower area.
Think about your loft conversion and what you can fit under the slopes where you don't need the full head height. Some other great loft conversion ideas include placing your bath under the slope or using the wasted space for storage or built in cupboards.
If you are planning an en-suite in your loft conversion, read our article what to consider when planning an en-suite in a loft, which provides tips on design, plumbing and heating.

Image source Imperfect Interiors
5. Kids rooms are perfect in the loft
One of the most challenging things about a loft conversion is not having enough head height to make them entirely practical. If you don't have the 2.2 metres height at the centre then use the loft space as a kids bedroom where height is less of an issue.
This loft conversion below is so bright and makes the most out of a fairly small space, which works perfectly for a baby and toddler.
Read our article on the feasibility of a loft conversion for more practical tips before planning your conversion, including head height requirements to comply with building regulations.
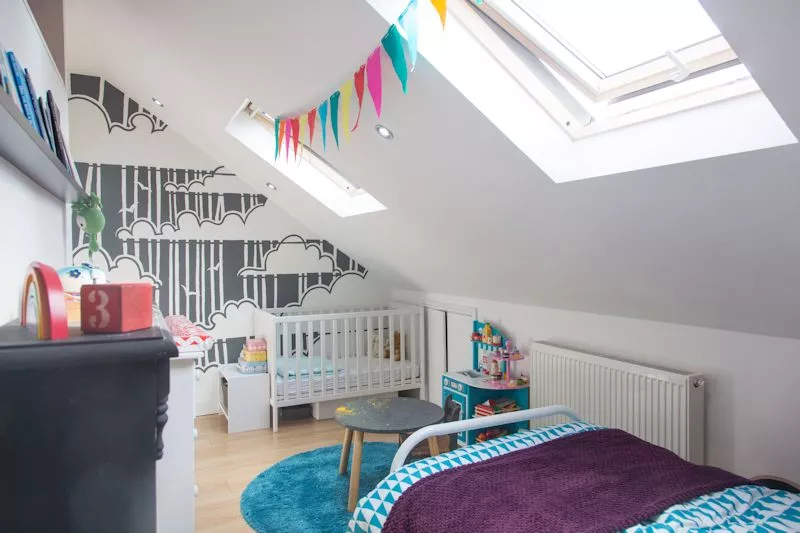
Image source Creative Spaces
6. Add some drama and light
If you can stretch your budget then give your loft conversion the wow factor and add architectural glazing.
We love this loft conversion idea, where the owners can relax in the bath and look out over the London rooftops - it's such a special addition to this home and gives it a luxurious feel. The space has been opened up further by a skylight in the roof which allows even more light to flood in.
If you are including a bathroom or en-suite as part of your loft conversion, try and locate it as close to the existing soil pipe and plumbing as possible. This would ideally be above an existing bathroom so that the soil pipe can be connected easily.
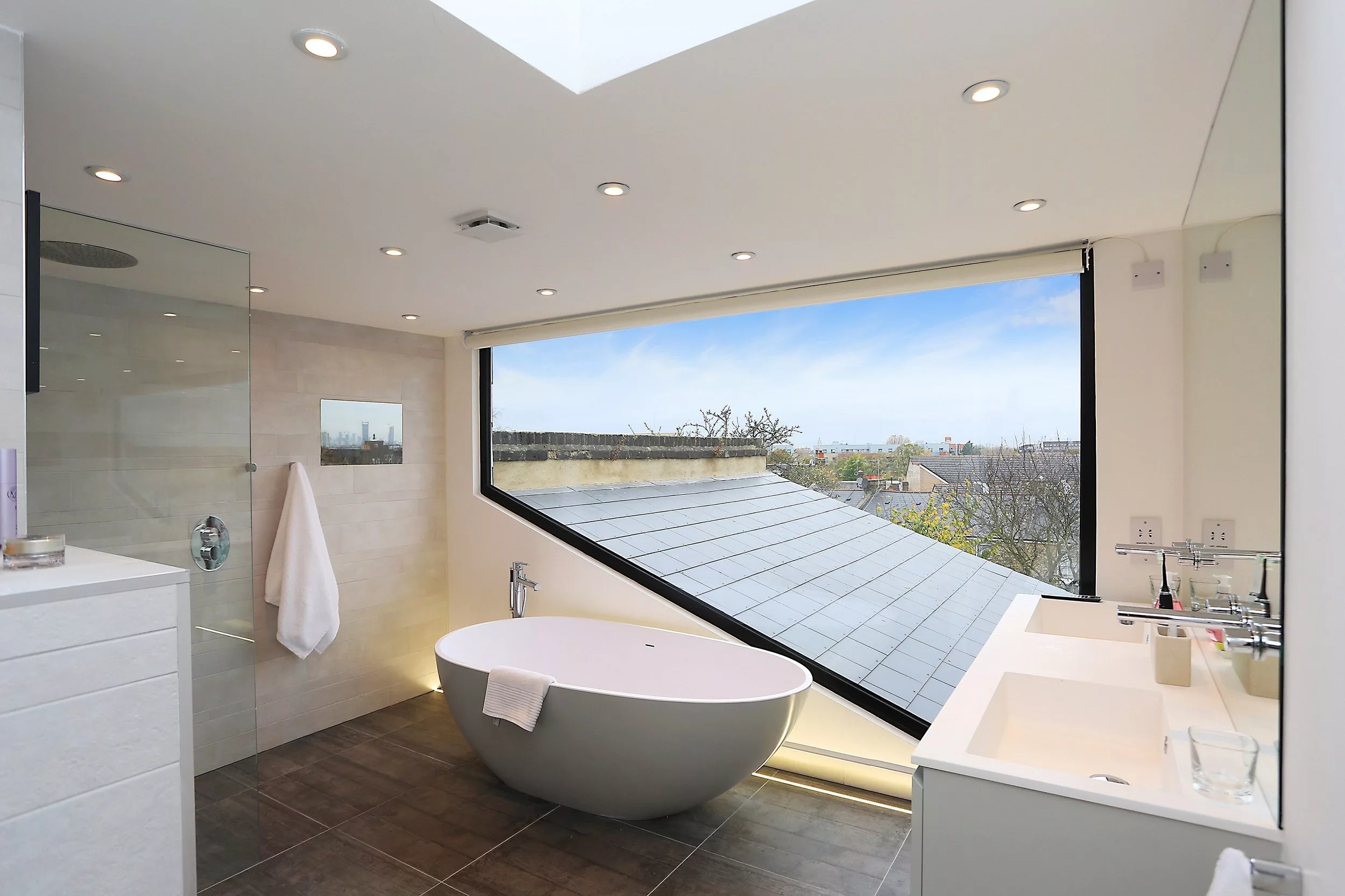
Image source Plusrooms
7. Keep it open plan
Probably one of the most beautiful loft conversions that we have come across - this open plan conversion looks like it's been lifted directly from a spa hotel.
The aluminium framed glazing separates the bathroom whilst still giving the illusion of space, and the shower is hidden from view of the bedroom. There's also a fantastic walk in wardrobe hidden to the left of the bed, further adding to the luxury. The details in this loft conversion are just stunning; we adore the tiles in the bathroom, the warm neutral tones and the grey aluminium framed windows.

Image source Conley & Co
8. Incorporate a stunning Juliet balcony
A Juliet balcony is another great loft conversion idea, which brings more light into the room as well as allowing more ventilation in the summer months. It can be challenging to get planning permission when you are adding a balcony to a loft conversion, particularly if you are overlooking other houses. However a Juliet balcony with no veranda can often be allowed within permitted development, as long as it meets certain criteria within your local area.
We love this dramatic Juliet balcony below by @fallowgrey on Instagram. The industrial style Crittall windows combined with the stylish green curtains and the pops of pink, make this a truly unique and inspirational loft conversion.
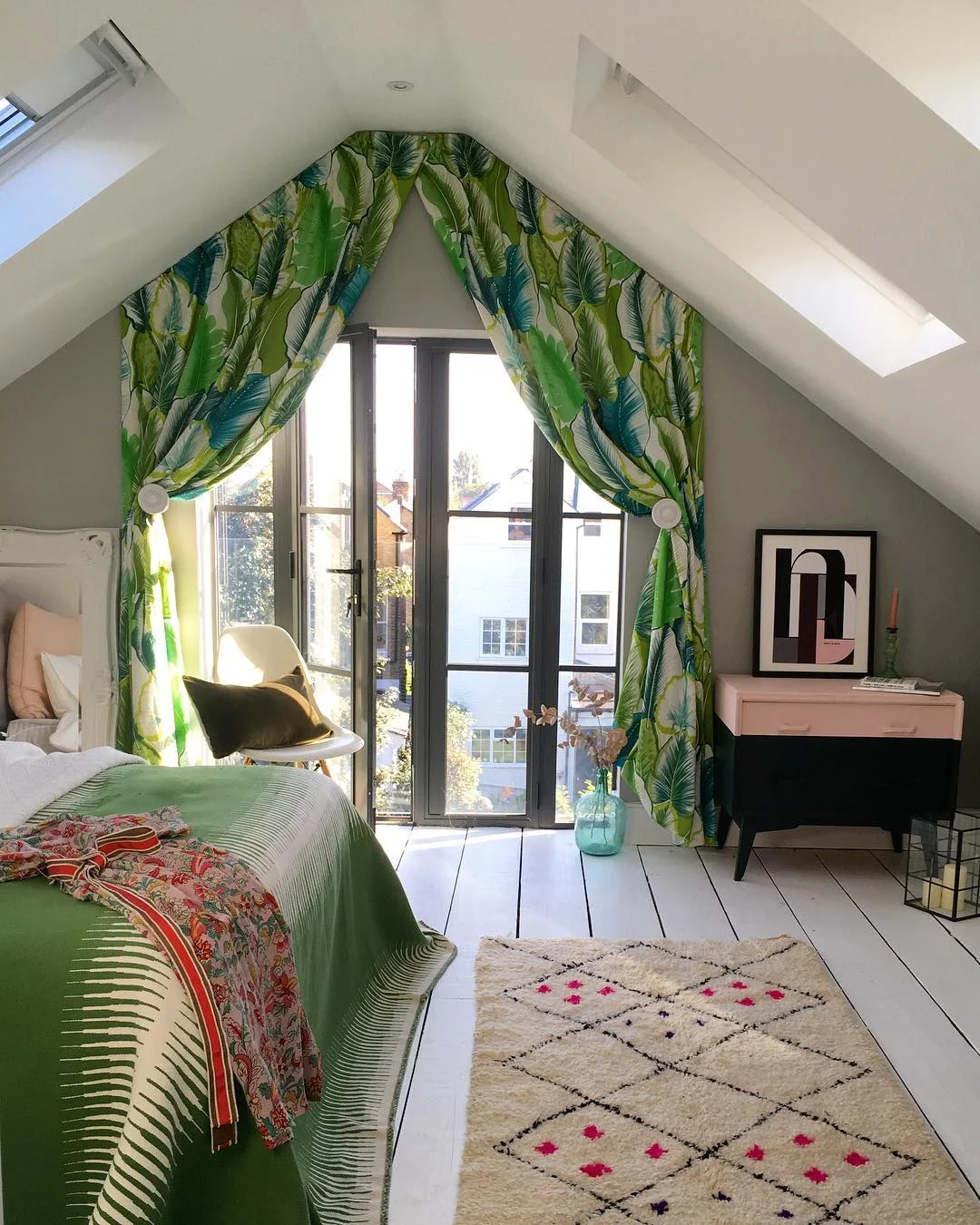
Image source @fallowgrey
9. Use all of your space
Do you have a small nook at the top of the stairs? A great loft conversion idea in a small space is to create a small space for a kids play area, a quiet reading spot, or a stylish study.
The loft conversion below uses this small space to its full potential - we adore the wall which makes it really practical. The neutral tones, white walls and light floor also make it feel bright and spacious, and the light floods in from the double velux windows. The perfect place to be inspired and get creative at home!
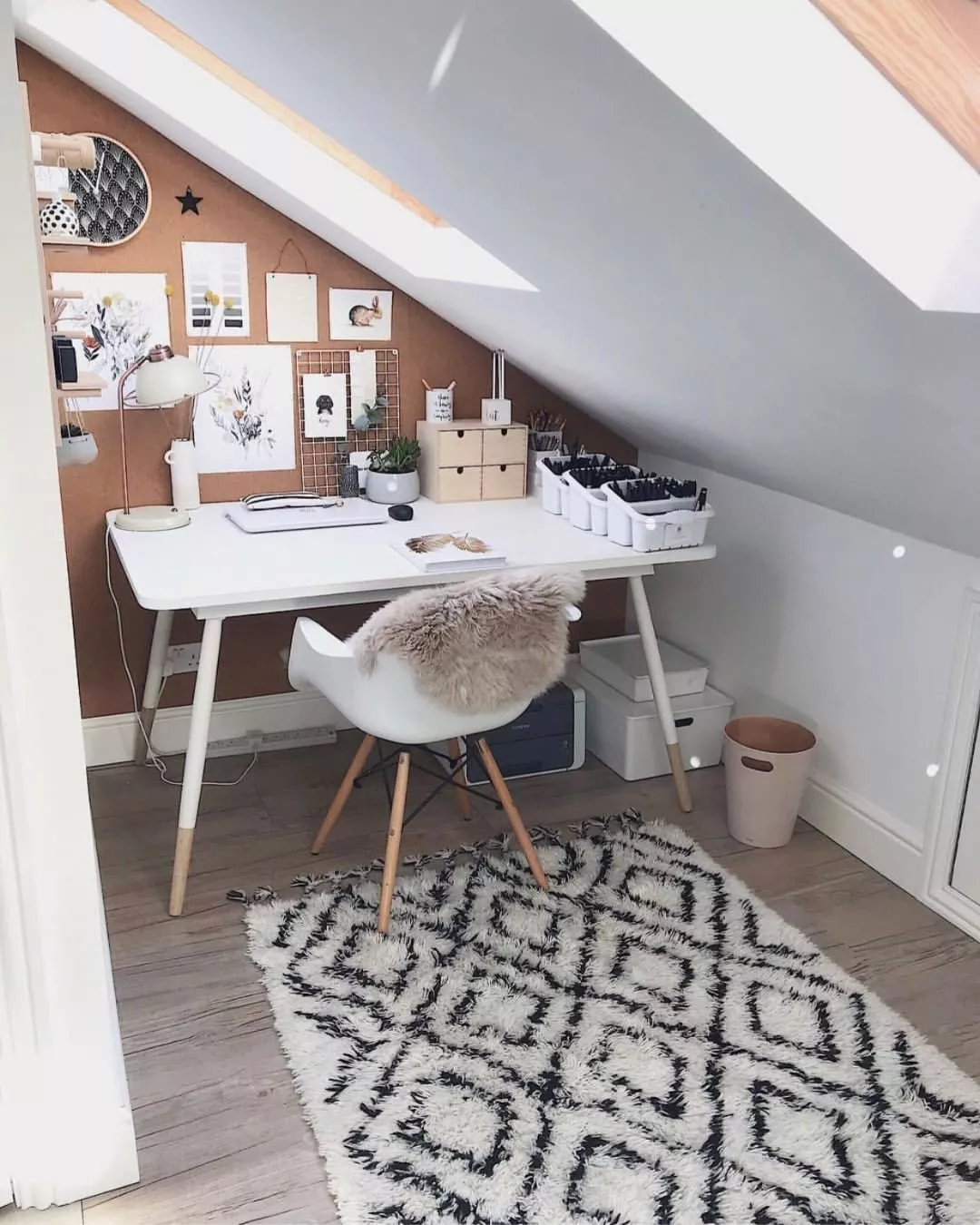
Image source @life_at_number_63
10. Create a multi-purpose room
A loft conversion is a great way to use often wasted space to make life easier, particularly if you frequently have guests staying. A loft conversion can add around 11% to the value of your home (dependent on your location and market conditions), so even if you aren't going to use your converted loft space every day, it can still be a great investment.
We love this loft conversion which is used as a spare room, and the extra space under the dormer has been used as a study. So perfect for working from home as well as for guests coming to visit.

Image source Architect Your Home
11. Create a striking velux loft conversion
A Velux loft conversion is the simplest type of loft conversion you can do as you don't need to make significant structural changes to the roof. We came across the most stunning loft conversion from @life_at_the_lawns on Instagram, where they have gone for large double Velux windows on either side of the roof, which is perfect for letting the breeze blow through on a warm day.
The decor is just perfect with the dark wall behind the fabric headboard, which fits perfectly in the roof space. This room shows you don't need a huge loft conversion to create the most amazing space...we adore every single detail!

Image source life_at_the_lawns
12. Incorporate clever storage solutions
Another wonderful loft conversion idea is using a small nook under the eaves to carve out a dressing area.
We think this dressing area in the home of Insta account @design_at_nineteen is just beautiful. The simple wood carpentry works perfectly and by using built in storage, you can make more out of the space.
The rug and bench just make this space feel even more special.

Image source design_at_nineteen
13. Have the stairs going into the bedroom to create an open feel
It's common to try and create a hallway to separate the staircase and the living space, however you will save on space and create a wonderful open plan feel by choosing not to have a door.
The owners of this gorgeous home have painted their staircase in black to create a stylish feature in the room. The space feels open, rather than a door at the top of the stairs which would feel very closed off.
The guest bedroom is also home to the study, so it's a wonderful multi-purpose room.

14. Create a luxurious master bedroom
If you are using your loft conversion for your master bedroom, then make it feel as luxurious as you can.
We love this loft bedroom in the home of Insta account @the_bungalow_at_no20. The dark painted wall creates a wonderful focal point behind the bed and the contrasting pink works beautifully.
The star of the show has to be the bathroom and the amazing slipper bath. By keeping the bathroom open to the bedroom creates a spa like hotel feel. Choosing not to have a door also gives you so much additional space, so it's a great space saver too.

Image source the_bungalow_at_no20
15. Turn the space into a cosy snug
It might be that you don't need the additional bedroom for the time being, so turning your loft conversion into somewhere that you will use is a practical idea.
We love this loft conversion idea from Insta account @ginandinteriors, where the loft space has been turned into the most gorgeous snug. It's so spacious and looks like the most amazing place to hide away after a busy day. Spaces like these are also great for guests where you could choose to have a sofa bed rather than a formal guest bedroom.
Many loft conversions don't require planning permission, subject to specific planning requirements, so converting your loft and turning it into a space like this one can be a cost effective way to add an additional living area to your home.

Image source ginandinteriors
If you are thinking about a loft conversion in the near future and need some help with where to start with your project, try our renovation advice session.
Renovation Advice Session
Published: May 19, 2023
