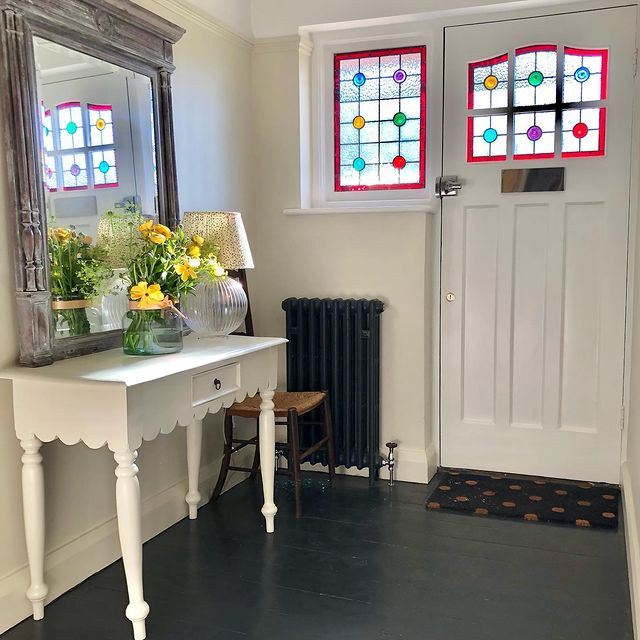A 1930s House Is Remodelled To Create A Beautiful Family Home
Share
Copy Link
Renovating can be such a huge expense, so we love it when we come across projects that have taken on much of the work themselves to create a beautiful home, as well as saving on the costs.
The home of Insta account @togged_to_the_bricks is so inspiring, where the family have project managed and carried out much of the renovation to create a beautiful family home.
Our favourite project has to be the kitchen, where they have been both sustainable and cost effective by up-cycling the existing kitchen and adding to it with a second hand kitchen. The result is a beautiful mid century style olive green kitchen, that is both stylish and unique.
We chat to Jennie who shares with us her renovation story, and also some inspiring pictures of her home.
The beautiful property with the original features including the door and floor
Can you tell us about your home and renovation project?
After living in a small Victorian terraced house during lockdown we made the decision to move and in the summer of 2020 bought a 1930s semi-detached that needed some love and attention.
The whole house needed redecorating which we got straight on with it and spent the rest of 2020 and 2021 doing it ourselves.
This involved ripping up old tiles and carpet, sanding and painting or varnishing floor boards, lots of sanding of woodwork, filling dodgy plastering, painting and wall-papering. It felt like a never ending list of jobs!
Previous owners had done two extensions; one to the side and one to the back, but hadn’t removed any internal walls. So although we didn’t need planning permission we still needed a lot of new steel work and walls removed, new walls were put up to create a downstairs loo and utility room, the heating and piping was rejigged, a lot of new insulation was added, the flat roof was replaced and new windows and doors fitted.
We had a structural engineer calculate the steel measurements but we did the rest of the floor plan ourselves. I think there were pros and cons to doing this ourselves but as we were on site a lot working from home we were always available to answer questions and make decisions, which might not have been possible if we were in the office.
A big reason for moving was to gain more outside space for the whole family to enjoy. We’re lucky that the house has a good sized garden but it was rather neglected so we pulled up a lot of concrete and overgrown hedging, had some hard landscaping done and now we’re onto the fun job of planting and landscaping.
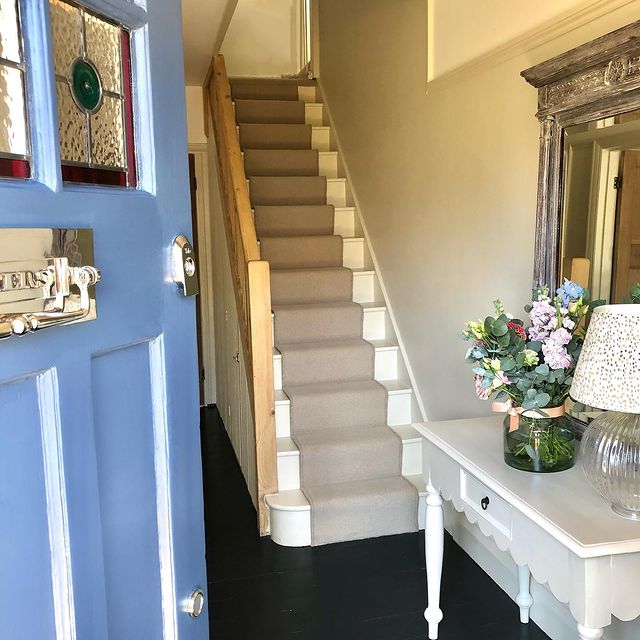
The hallway after the renovation
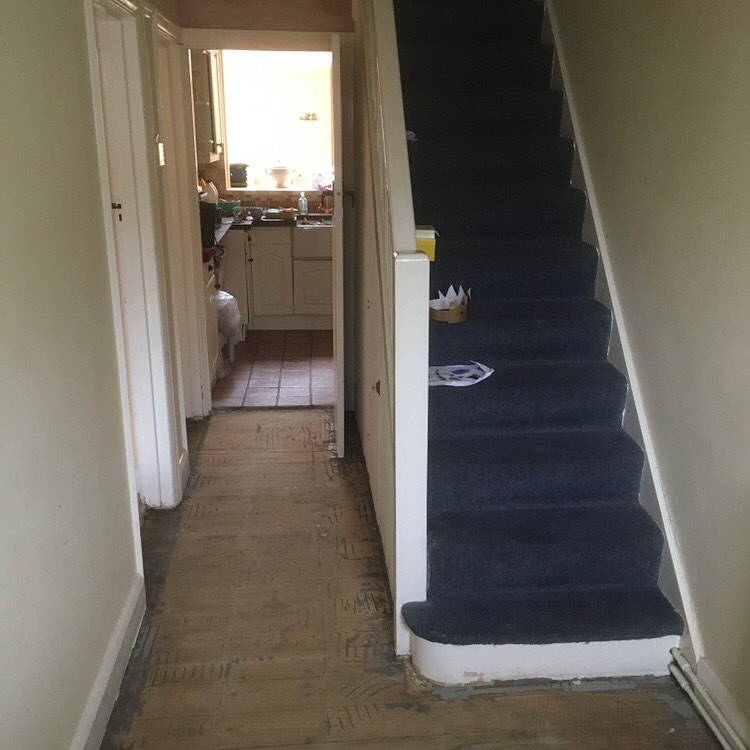
The hallway before the renovation
What was the most challenging thing about the renovation?
The most challenging thing was probably being confined to one room while the building work was taking place and having to use a camping oven in the garage to cook all of our meals.
Sadly the budget didn’t stretch to renting somewhere else while work was taking place so we lived (and worked) in our house while it was being renovated from June – September.
Another challenge we experienced was the unavailability of materials because of COVID and lockdown. Our biggest delay was the fitting of the windows and doors because of a national shortage of glass and we also had to change our flooring at the last minute because of import delays.
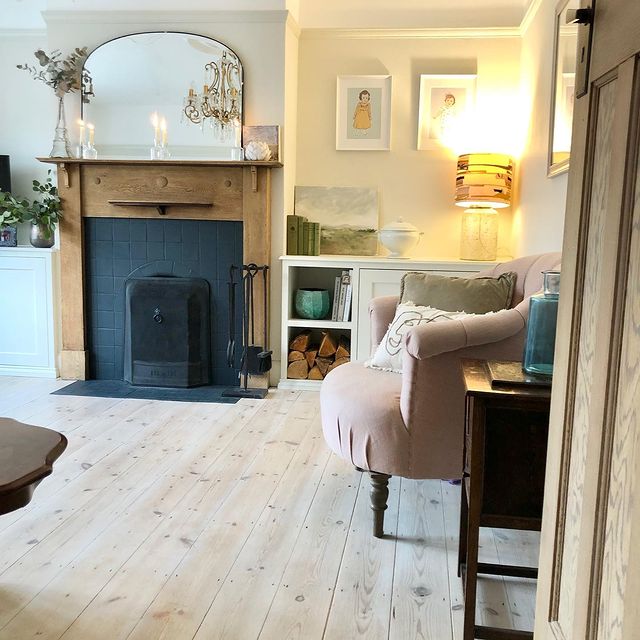
We love the lounge which looks so inviting
Did you have a budget and how did you stick to it?
Yes we did have a budget but as seems inevitable we went a little over because things came up we weren’t expecting.
We kept a close eye on costs and spend and really tried to prioritise what we wanted to spend our money on and what we could do on a budget.
We tried to do as much as we could to keep costs down e.g. we did all of the decorating, fitted the skirting boards and ceiling roses ourselves, as well as our biggest saving of fitting the kitchen and utility ourselves.
We also saved money by buying a very large shed for the garden and packing and moving all of our furniture and items into the shed rather than having it stored by professional movers.
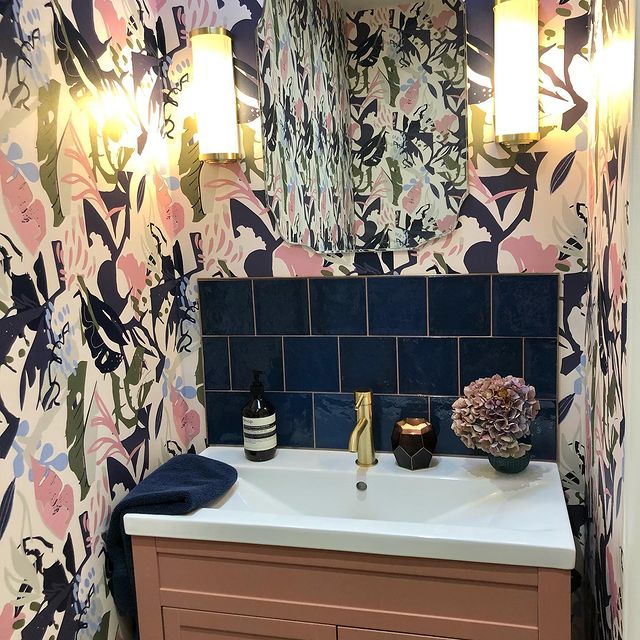
The striking loo where the style is bolder than the rest of the home
You have a great style and we love your kitchen...what inspires your style?
Thank you! I had a really clear idea that I wanted an olive green kitchen with a white worktop.
We ended up choosing a second hand kitchen through Used Kitchen Exchange for a few reasons. Firstly it was much cheaper than buying a new kitchen and really helped keep costs down, second we were happy knowing a perfectly good kitchen was going to be reused and given a new lease of life rather than end up on a landfill and third, we knew we were going to be painting the kitchen so we were flexible on what kitchen we bought.
We reconfigured the units to fit in with our floor plan, reused some of the existing kitchen to make an island, hand painted all of the units and doors and had a new worktop fitted. My husband, Edward and his Dad felt confident about fitting the kitchen themselves and I think they did an incredible job as they don’t work in the building trade!
In the rest of the house we’ve tried to go for a neutral and calm colour palette using a lot of off-whites. Except in the home office and downstairs loo where I felt the need for an explosion of colour and pattern!
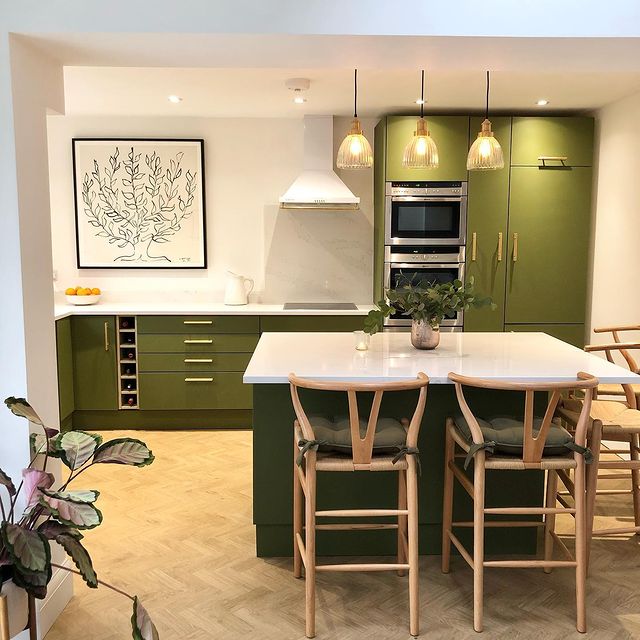
The gorgeous mid-century style kitchen made from a second hand kitchen
What are you most proud of and why?
Definitely the kitchen. We opted for a second hand kitchen for a number of reasons but primarily for budget and sustainability reasons. This meant we needed to rejig the units and appliances for a U-shaped kitchen to fit into a L-shaped space.
We hand painted all of the units and doors and then fitted the kitchen ourselves. The only thing new is the worktop because the original kitchen worktop didn’t fit the new lay out. The island is made up of units from our old kitchen with new doors that were painted the same colour. It was a labour of love but means we have a completely unique kitchen.
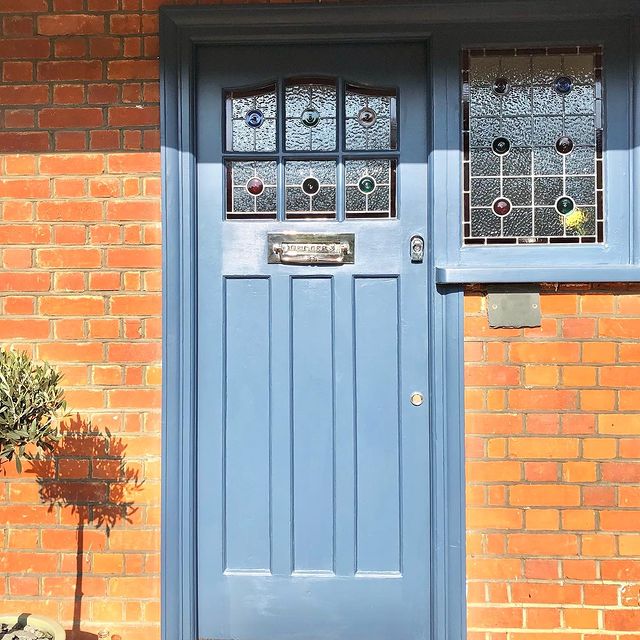
We adore the original front door with the stained glass
What would be your advice for anyone just about to start out?
I would say don’t be afraid of giving things a go. We did all of the decorating ourselves and I would never have thought about fitting the kitchen and utility ourselves. You can also save yourself a lot of money by looking for second hand furniture that can be upcycled.
If you are thinking about a renovation project in the near future and need some help finding an architect or designer, we can match you with the most suitable ones for your project.
Find an architect
Published: January 18, 2022

